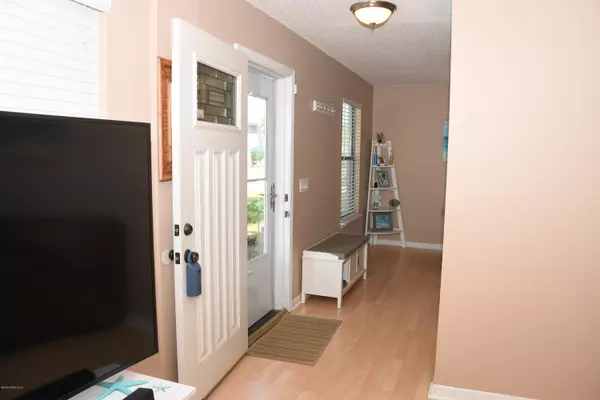For more information regarding the value of a property, please contact us for a free consultation.
777 8TH ST S Jacksonville Beach, FL 32250
Want to know what your home might be worth? Contact us for a FREE valuation!

Our team is ready to help you sell your home for the highest possible price ASAP
Key Details
Sold Price $320,250
Property Type Single Family Home
Sub Type Single Family Residence
Listing Status Sold
Purchase Type For Sale
Square Footage 1,344 sqft
Price per Sqft $238
Subdivision Oceanside Park
MLS Listing ID 1044289
Sold Date 05/22/20
Bedrooms 2
Full Baths 2
Half Baths 1
HOA Y/N No
Originating Board realMLS (Northeast Florida Multiple Listing Service)
Year Built 1988
Property Description
Enjoy beach life in this spacious two story corner lot single family home. Two large master bedrooms with full baths, eat in kitchen, stainless steel appliances, large family room. Utility room off kitchen with laundry and half bath. Fenced yard with large shed and outdoor shower. 4 car driveway. New AC in 2017, New roof in 2014 with architectural shingles. Great schools, close to shopping, restaurants and parks. Close to JTB and Mayport. 8 blocks from the beach!
Location
State FL
County Duval
Community Oceanside Park
Area 214-Jacksonville Beach-Sw
Direction N on South Beach Parkway, Continue on 9th Street. Turn right onto 8th Avenue. House on left on corner of 8th and 8th. Yellow two story home.
Rooms
Other Rooms Shed(s)
Interior
Interior Features Eat-in Kitchen, Pantry, Primary Bathroom - Shower No Tub, Walk-In Closet(s)
Heating Central
Cooling Central Air
Exterior
Garage Additional Parking
Fence Back Yard
Pool None
Waterfront No
Porch Patio
Private Pool No
Building
Lot Description Corner Lot
Sewer Public Sewer
Water Public
New Construction No
Schools
Elementary Schools Seabreeze
Middle Schools Duncan Fletcher
High Schools Duncan Fletcher
Others
Tax ID 1765780025
Security Features Smoke Detector(s)
Acceptable Financing Cash, Conventional, FHA, VA Loan
Listing Terms Cash, Conventional, FHA, VA Loan
Read Less
Bought with RE/MAX CONNECTS
GET MORE INFORMATION




