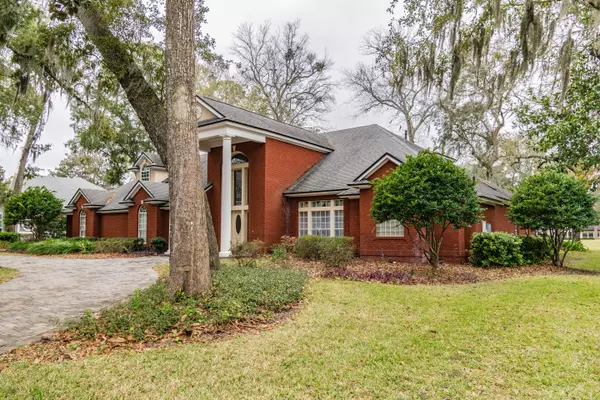For more information regarding the value of a property, please contact us for a free consultation.
812 QUEENS HARBOR BLVD Jacksonville, FL 32225
Want to know what your home might be worth? Contact us for a FREE valuation!

Our team is ready to help you sell your home for the highest possible price ASAP
Key Details
Sold Price $619,500
Property Type Single Family Home
Sub Type Single Family Residence
Listing Status Sold
Purchase Type For Sale
Square Footage 4,829 sqft
Price per Sqft $128
Subdivision Queens Harbour
MLS Listing ID 1036116
Sold Date 04/17/20
Style Traditional
Bedrooms 4
Full Baths 4
HOA Fees $204/qua
HOA Y/N Yes
Originating Board realMLS (Northeast Florida Multiple Listing Service)
Year Built 1995
Lot Dimensions 20590 SF
Property Description
Are you looking for a large stately traditional all brick home? What about on the golf course? Then look no longer. This home says grand when you walk up the circular drive lined with pavers, through the columns into your foyer. Where you are greeted with very high ceilings, wood staircase chair railing, and crown molding. Upstairs houses two bedrooms, a bathroom and a flex room which could be an office or bonus room. Downstairs boost a formal dining, living room, kitchen, two master suites, and an entertaining area. The first master suite features an elongated double vanity separated by a makeup counter with drawer. Jetted tub, walk-in 2 headed shower with seat, water closet, bidet and linen closet. The second master suite can be used as a bedroom or your own personal exercise room also
Location
State FL
County Duval
Community Queens Harbour
Area 043-Intracoastal West-North Of Atlantic Blvd
Direction From 95 , to 295 to East on Atlantic Blvd past Hodges, Left on Queens Harbour, house is on the left.
Interior
Interior Features Central Vacuum, Primary Bathroom -Tub with Separate Shower, Split Bedrooms, Walk-In Closet(s)
Heating Central
Cooling Central Air
Flooring Tile, Wood
Fireplaces Number 2
Fireplaces Type Gas
Fireplace Yes
Laundry Electric Dryer Hookup, Washer Hookup
Exterior
Garage Attached, Garage
Garage Spaces 3.0
Pool Community
Amenities Available Clubhouse, Fitness Center, Golf Course, Security, Tennis Court(s)
Waterfront No
View Golf Course
Roof Type Shingle
Porch Porch, Screened
Total Parking Spaces 3
Private Pool No
Building
Lot Description On Golf Course
Sewer Public Sewer
Water Public
Architectural Style Traditional
New Construction No
Schools
Elementary Schools Neptune Beach
Middle Schools Landmark
High Schools Sandalwood
Others
Tax ID 1671272360
Acceptable Financing Cash, Conventional, FHA, VA Loan
Listing Terms Cash, Conventional, FHA, VA Loan
Read Less
Bought with EDGE REALTY NETWORK LLC
GET MORE INFORMATION




