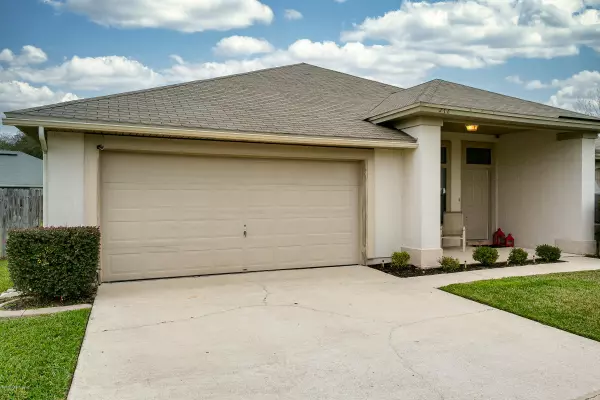For more information regarding the value of a property, please contact us for a free consultation.
2736 MAPLE DURHAM DR Orange Park, FL 32073
Want to know what your home might be worth? Contact us for a FREE valuation!

Our team is ready to help you sell your home for the highest possible price ASAP
Key Details
Sold Price $265,100
Property Type Single Family Home
Sub Type Single Family Residence
Listing Status Sold
Purchase Type For Sale
Square Footage 2,534 sqft
Price per Sqft $104
Subdivision Cutters Point
MLS Listing ID 1034554
Sold Date 02/21/20
Style Flat
Bedrooms 4
Full Baths 2
Half Baths 1
HOA Fees $21/ann
HOA Y/N Yes
Originating Board realMLS (Northeast Florida Multiple Listing Service)
Year Built 2002
Property Description
Entertainer's Dream Home! Fully fenced in backyard features a heated pool with Jacuzzi, extended pavered patio, and covered lanai perfect for gatherings. This 4/3 home has tons of space including a dining room, formal living area, family room, and over-sized bedrooms. Master boasts high ceilings, room for an office or sitting area, french doors leading to patio, walk in closet, and en-suite; double sinks, soaking tub, stand alone shower. Eat-in kitchen has stainless appliances, breakfast bar, and pantry. Guest bathroom has tub perfect for kids. Half bath has linen closet and home has separate laundry room. Home has pre-wired cameras inside and outside. Shed stays providing additional storage space.
Location
State FL
County Clay
Community Cutters Point
Area 139-Oakleaf/Orange Park/Nw Clay County
Direction I-295 to S on Blanding Blvd, RT Argyle Forest, L Cheswick Oaks, L Spencer Plantation Blvd, L Watermill to Cutters Point, 2nd L on Maple Durham. Home on L.
Rooms
Other Rooms Shed(s)
Interior
Interior Features Breakfast Bar, Eat-in Kitchen, Entrance Foyer, Pantry, Primary Bathroom - Shower No Tub, Primary Bathroom -Tub with Separate Shower, Split Bedrooms, Vaulted Ceiling(s), Walk-In Closet(s)
Heating Central, Other
Cooling Central Air
Flooring Laminate, Tile, Vinyl
Exterior
Garage Attached, Garage, Garage Door Opener
Garage Spaces 2.0
Fence Back Yard, Wood
Pool In Ground, Pool Sweep
Waterfront No
Roof Type Shingle
Porch Covered, Patio, Porch
Total Parking Spaces 2
Private Pool No
Building
Lot Description Sprinklers In Front, Sprinklers In Rear
Sewer Public Sewer
Water Public
Architectural Style Flat
Structure Type Stucco
New Construction No
Schools
Elementary Schools Argyle
Middle Schools Oakleaf Jr High
High Schools Oakleaf High School
Others
Tax ID 03042500786501386
Security Features Smoke Detector(s)
Acceptable Financing Cash, Conventional, FHA, VA Loan
Listing Terms Cash, Conventional, FHA, VA Loan
Read Less
Bought with INI REALTY
GET MORE INFORMATION




