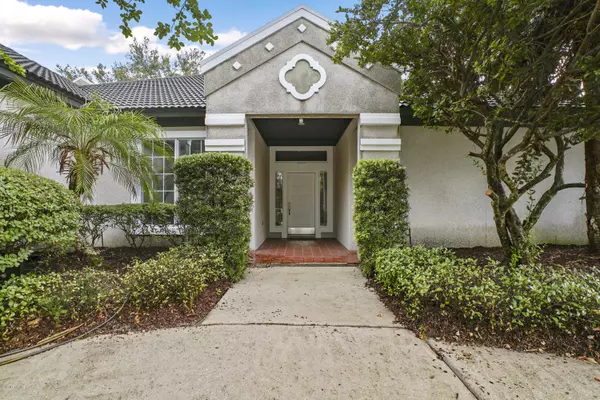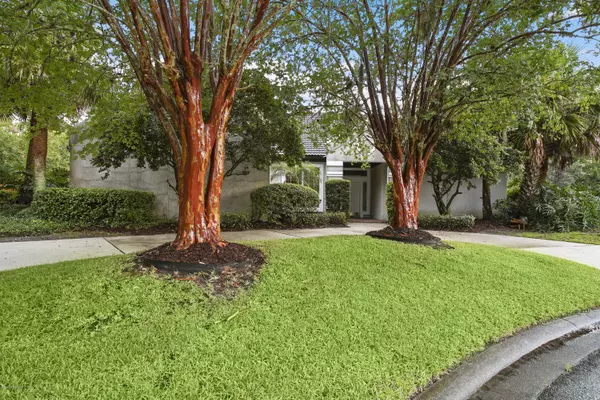For more information regarding the value of a property, please contact us for a free consultation.
8450 PAPELON WAY Jacksonville, FL 32217
Want to know what your home might be worth? Contact us for a FREE valuation!

Our team is ready to help you sell your home for the highest possible price ASAP
Key Details
Sold Price $330,000
Property Type Single Family Home
Sub Type Single Family Residence
Listing Status Sold
Purchase Type For Sale
Square Footage 2,575 sqft
Price per Sqft $128
Subdivision Villages Of San Jose
MLS Listing ID 1004218
Sold Date 12/02/19
Style Ranch
Bedrooms 3
Full Baths 2
HOA Fees $136/mo
HOA Y/N Yes
Originating Board realMLS (Northeast Florida Multiple Listing Service)
Year Built 1994
Property Description
Beautiful 3/2/2 single story home with bonus room that could easily be converted into a 4th bedroom. The home is located on a cul-de-sac lot in the desirable gated community of Villages of San Jose. It is situated just minutes away from the JCA, San Jose Golf and Country Club, San Jose Episcopal Day School, The Bolles School, and easy access to shopping and major highways.
This home is a must see featuring 9 foot ceilings, almost new dual air conditioning systems, rooms with California style closets, upgraded bathrooms, newer appliances, new flooring in the kitchen, large garage with adjustable shelving and attic storage, large pantry, spacious laundry room, circular driveway, and private garage entrance on the left side of the home, Master Bedroom with fireplace, Family Room with fireplace
Community amenities at the Villages of San Jose include 24/7 manned security gate at the entrance, lakeside swimming pool, tennis courts, and playground.
Location
State FL
County Duval
Community Villages Of San Jose
Area 012-San Jose
Direction From St Marco drive south on Hendricks Ave/San jose. Turn left onto Point Pleasant Rd. Right Onto L:a Vista Cir. 3rd right onto Papelon Way. Destination on right Cul-de-sac.
Interior
Interior Features Pantry, Primary Bathroom - Shower No Tub, Primary Downstairs, Walk-In Closet(s)
Heating Central, Natural Gas
Cooling Central Air, Electric
Flooring Carpet, Tile
Fireplaces Number 2
Fireplace Yes
Laundry Electric Dryer Hookup, Washer Hookup
Exterior
Garage Attached, Garage
Garage Spaces 2.0
Fence Back Yard, Wood
Pool None
Amenities Available Clubhouse
Waterfront No
Roof Type Tile
Total Parking Spaces 2
Private Pool No
Building
Lot Description Cul-De-Sac
Sewer Public Sewer
Water Public
Architectural Style Ranch
Structure Type Stucco
New Construction No
Others
Tax ID 1516691112
Security Features Security System Leased,Smoke Detector(s)
Acceptable Financing Cash, Conventional, FHA, VA Loan
Listing Terms Cash, Conventional, FHA, VA Loan
Read Less
GET MORE INFORMATION




