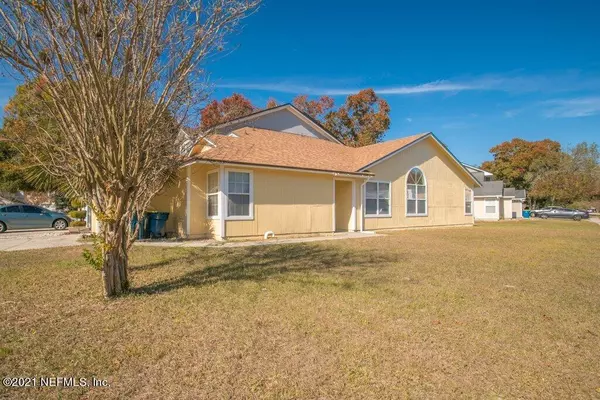For more information regarding the value of a property, please contact us for a free consultation.
7629 HOVERING MIST WAY Jacksonville, FL 32277
Want to know what your home might be worth? Contact us for a FREE valuation!

Our team is ready to help you sell your home for the highest possible price ASAP
Key Details
Sold Price $200,000
Property Type Townhouse
Sub Type Townhouse
Listing Status Sold
Purchase Type For Sale
Square Footage 1,036 sqft
Price per Sqft $193
Subdivision Caroline Forest
MLS Listing ID 1144697
Sold Date 01/13/22
Bedrooms 2
Full Baths 2
HOA Fees $11/ann
HOA Y/N Yes
Year Built 1991
Lot Dimensions 45x124
Property Description
**MULTIPLE OFFERS RECEIVED. HIGHEST & BEST DUE BY 1PM 12/10/2021**
''Welcome Home'' To This 2 BR/2 BA Single Story ''Townhome'' In Sought-After Ft Caroline Area. Located On A Large Corner Lot, This Home Is A Must See! Your New Home Has Tile Flooring Throughout. The Large Living/Dining Area Includes A Separate Kitchen With Newer Appliances Complete With Breakfast Bar Seating. Master Bedroom Is Very Spacious With A Walk In Closet and EnSuite Bath. Second Bedroom Has 2 Closets & 2 Windows. Second Bath Located Directly Across The Hall. Home Boasts Plenty Of Natural Lighting Throughout. Fresh Paint, Updated Bathrooms, New Water Heater And New Roof. Waiting For New Owner To Simply Move In And Say, ''Welcome Home!''
Location
State FL
County Duval
Community Caroline Forest
Area 041-Arlington
Direction From Merril Rd: Take Hartsfield to Traffic Circle. 4th Exit to Ft Caroline Rd. Left on Caroline Vale Rd. Right on Hovering Mist Way. Property is First on Right.
Interior
Interior Features Breakfast Bar, Primary Bathroom - Tub with Shower, Primary Downstairs, Split Bedrooms, Vaulted Ceiling(s), Walk-In Closet(s)
Heating Central, Electric, Other
Cooling Central Air, Electric
Flooring Tile
Furnishings Unfurnished
Laundry Electric Dryer Hookup, In Carport, In Garage, Washer Hookup
Exterior
Garage Additional Parking, Attached, Garage, Garage Door Opener
Garage Spaces 1.0
Fence Vinyl
Pool None
Utilities Available Cable Available, Other
Amenities Available Management - Full Time
Waterfront No
Roof Type Shingle
Porch Porch
Total Parking Spaces 1
Private Pool No
Building
Lot Description Corner Lot
Sewer Public Sewer
Water Public
Structure Type Fiber Cement,Frame,Wood Siding
New Construction No
Schools
Elementary Schools Don Brewer
Middle Schools Landmark
High Schools Terry Parker
Others
HOA Name Kingdom Management
Tax ID 1130145620
Security Features Smoke Detector(s)
Acceptable Financing Cash, Conventional, FHA, VA Loan
Listing Terms Cash, Conventional, FHA, VA Loan
Read Less
Bought with INI REALTY
GET MORE INFORMATION




