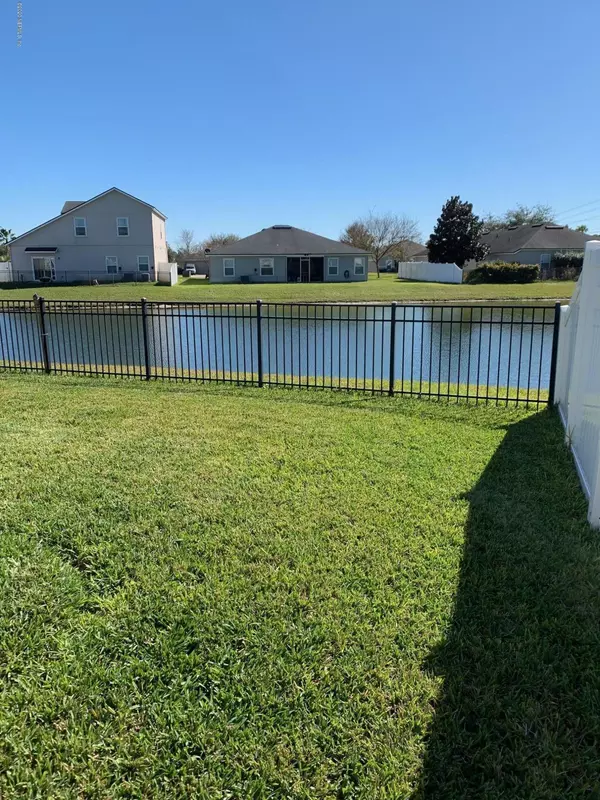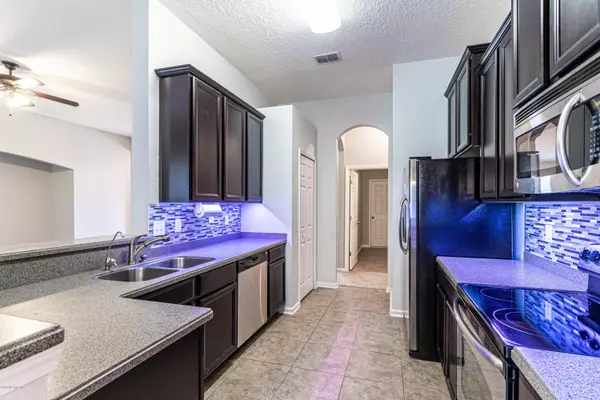For more information regarding the value of a property, please contact us for a free consultation.
3961 WHITE PELICAN WAY Middleburg, FL 32068
Want to know what your home might be worth? Contact us for a FREE valuation!

Our team is ready to help you sell your home for the highest possible price ASAP
Key Details
Sold Price $239,900
Property Type Single Family Home
Sub Type Single Family Residence
Listing Status Sold
Purchase Type For Sale
Square Footage 2,073 sqft
Price per Sqft $115
Subdivision Two Creeks
MLS Listing ID 1029280
Sold Date 02/28/20
Style Traditional
Bedrooms 4
Full Baths 2
HOA Fees $6/ann
HOA Y/N Yes
Originating Board realMLS (Northeast Florida Multiple Listing Service)
Year Built 2011
Property Description
Like new D.R. Horton home, ready for occupancy. Thoughtfully designed floor plan, triple split, 4 BR/2 BA, approx 2,073 sq ft(per tax rolls). Open great room concept, separate formal DR, nicely upgraded kitchen w/42 inch wood cabinetry, large eat-in breakfast area, sleek glass tile backsplash, stainless steel appliances, solid surface countertops. Large Master BR large enough for a King bed, tray ceiling, garden tub, separate shower, double vanity & 2 closets. An open lanai overlooks peaceful pond w/fenced-in back yard. Brand new carpet installed late Nov '19. New front landscaping Dec '19. Outstanding amenities in this community. Enjoy clubhouse, huge pool, tennis, volleyball and basketball. Conveniently located to major hwys & St Vincent's Medical Center. Water softener, W/D convey-As Is Is
Location
State FL
County Clay
Community Two Creeks
Area 143-Foxmeadow Area
Direction 95N to I-10W, to HWY 23 S/Cecil Commerce Center Pkwy to Oakleaf Plantation Pkwy(Discovery Pkwy) to right on Trail Ridge Rd to Right on Tynes Blvd, to right on White Pelican Way, subject down on right
Interior
Interior Features Eat-in Kitchen, Entrance Foyer, Pantry, Primary Bathroom -Tub with Separate Shower, Split Bedrooms, Walk-In Closet(s)
Heating Central, Electric, Heat Pump
Cooling Central Air, Electric
Flooring Carpet, Tile
Laundry Electric Dryer Hookup, Washer Hookup
Exterior
Garage Additional Parking, Attached, Garage, Garage Door Opener
Garage Spaces 2.0
Fence Back Yard
Pool Community, In Ground, None
Utilities Available Cable Available
Amenities Available Basketball Court, Jogging Path, Playground, Tennis Court(s), Trash
Waterfront Yes
Waterfront Description Lake Front
Roof Type Shingle
Accessibility Accessible Common Area
Porch Covered, Patio
Total Parking Spaces 2
Private Pool No
Building
Lot Description Sprinklers In Front, Sprinklers In Rear
Sewer Public Sewer
Water Public
Architectural Style Traditional
Structure Type Fiber Cement,Frame,Stucco
New Construction No
Schools
Elementary Schools Tynes
Middle Schools Wilkinson
High Schools Oakleaf High School
Others
HOA Name Leland Management
HOA Fee Include Pest Control
Tax ID 24042400557400537
Acceptable Financing Cash, Conventional, FHA, USDA Loan, VA Loan
Listing Terms Cash, Conventional, FHA, USDA Loan, VA Loan
Read Less
Bought with CENTURY 21 LIGHTHOUSE REALTY
GET MORE INFORMATION




