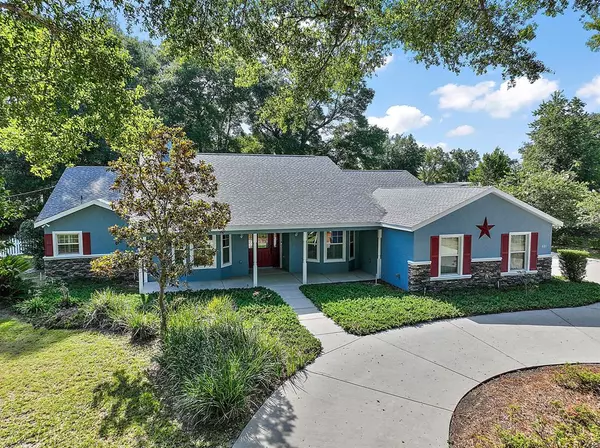For more information regarding the value of a property, please contact us for a free consultation.
601 NE 61ST TER Ocala, FL 34470
Want to know what your home might be worth? Contact us for a FREE valuation!

Our team is ready to help you sell your home for the highest possible price ASAP
Key Details
Sold Price $450,000
Property Type Single Family Home
Sub Type Single Family Residence
Listing Status Sold
Purchase Type For Sale
Square Footage 2,571 sqft
Price per Sqft $175
Subdivision Green Rdg Acres
MLS Listing ID A4540029
Sold Date 09/06/22
Bedrooms 4
Full Baths 2
Half Baths 1
Construction Status Inspections
HOA Fees $15/ann
HOA Y/N Yes
Originating Board Stellar MLS
Year Built 2006
Annual Tax Amount $3,608
Lot Size 1.010 Acres
Acres 1.01
Lot Dimensions 155x283
Property Description
This beautiful four (4) bedroom, two and a half (2.5) bath custom home includes an attached two-car garage, expansive Florida room, and a huge two-story detached bonus building. The home boasts a dream kitchen with a center cook island, bar seating, two convection ovens, indoor grill, a butler pantry, and beautiful cabinets complete with elegant glass display areas. This home also features a gorgeous master suit with sitting area and a master bathroom containing walk-in shower, garden tub with jets, two sinks, and two walk-in closets. The second bathroom has a handicap accessible shower, pedestal sink, and large linen closet. There is plenty of storage space in this home between the many closets, butler pantry, kitchen cabinets, and large mudroom hall entry space. If that isn't enough storage, the detached monitor barn provides all the space you may need with workshop on the first level and large loft, as well as overhangs on either side of the building. This is the perfect place to call home in the peaceful neighborhood of Green Ridge Acres. This low-key HOA community is located just outside of Ocala's city limits and directly south of the iconic Silver Springs State Park, campground, and conservation area!
Location
State FL
County Marion
Community Green Rdg Acres
Zoning R4
Rooms
Other Rooms Bonus Room, Den/Library/Office, Inside Utility
Interior
Interior Features Attic Fan, Built-in Features, Ceiling Fans(s), Eat-in Kitchen, High Ceilings, Master Bedroom Main Floor, Open Floorplan, Split Bedroom, Thermostat, Walk-In Closet(s), Window Treatments
Heating Electric, Exhaust Fan, Heat Pump
Cooling Central Air
Flooring Carpet, Concrete, Hardwood, Tile
Fireplaces Type Family Room, Wood Burning
Fireplace true
Appliance Built-In Oven, Convection Oven, Dishwasher, Disposal, Electric Water Heater, Exhaust Fan, Freezer, Indoor Grill, Range, Refrigerator, Water Filtration System
Laundry Laundry Room
Exterior
Exterior Feature Fence, French Doors, Irrigation System, Lighting, Sidewalk, Storage
Garage Circular Driveway, Driveway, Garage Door Opener, Garage Faces Side, Off Street
Garage Spaces 2.0
Community Features Buyer Approval Required, Deed Restrictions
Utilities Available BB/HS Internet Available, Cable Connected, Electricity Connected, Phone Available, Sprinkler Well, Street Lights, Water Connected
Amenities Available Maintenance
Waterfront false
View Park/Greenbelt
Roof Type Shingle
Porch Covered, Enclosed, Front Porch, Patio, Rear Porch, Screened
Attached Garage true
Garage true
Private Pool No
Building
Lot Description Level, Oversized Lot, Paved
Story 1
Entry Level One
Foundation Slab
Lot Size Range 1 to less than 2
Sewer Septic Tank
Water Well
Architectural Style Ranch
Structure Type Block, Stone, Stucco
New Construction false
Construction Status Inspections
Schools
Elementary Schools Ward-Highlands Elem. School
Middle Schools Fort King Middle School
High Schools Vanguard High School
Others
Pets Allowed Number Limit
HOA Fee Include Electricity, Insurance, Maintenance Grounds
Senior Community No
Pet Size Extra Large (101+ Lbs.)
Ownership Fee Simple
Monthly Total Fees $15
Acceptable Financing Cash, Conventional
Membership Fee Required Required
Listing Terms Cash, Conventional
Num of Pet 2
Special Listing Condition None
Read Less

© 2024 My Florida Regional MLS DBA Stellar MLS. All Rights Reserved.
Bought with PENDMAR REALTY LLC
GET MORE INFORMATION




