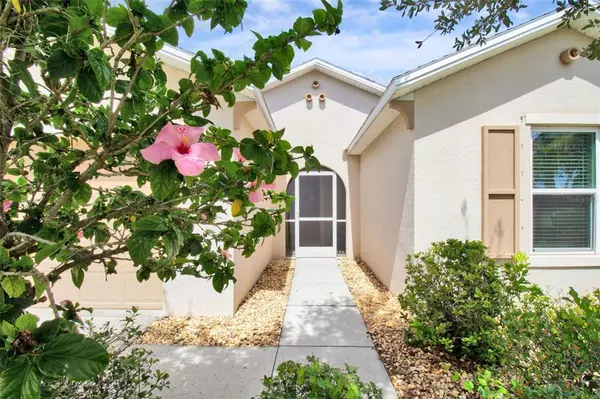For more information regarding the value of a property, please contact us for a free consultation.
9966 BISHOP CREEK WAY Punta Gorda, FL 33950
Want to know what your home might be worth? Contact us for a FREE valuation!

Our team is ready to help you sell your home for the highest possible price ASAP
Key Details
Sold Price $355,000
Property Type Single Family Home
Sub Type Single Family Residence
Listing Status Sold
Purchase Type For Sale
Square Footage 1,920 sqft
Price per Sqft $184
Subdivision Creekside Ph 3
MLS Listing ID C7463669
Sold Date 09/02/22
Bedrooms 3
Full Baths 2
Construction Status Appraisal,Financing,Inspections
HOA Fees $61/qua
HOA Y/N Yes
Originating Board Stellar MLS
Year Built 2014
Annual Tax Amount $3,804
Lot Size 6,969 Sqft
Acres 0.16
Lot Dimensions 58x120
Property Description
Welcome home to the beautiful Creekside community! This 3 bedroom, 2 bath split floor plan offers full privacy for a spacious primary bedroom en-suite with a massive walk-in closet! The home has a total of 1920 sq ft of living area. You’ll love the open concept living/dining/kitchen with sliders that open to a large enclosed lake view lanai. The large kitchen includes a generous-sized pantry, and plenty of counter space including an island/breakfast bar. Open to the living area is an extra room, useful for an office, den, etc. Perfect set up for entertaining. Enjoy all the Creekside community has to offer including, two parks with covered picnic areas, a gazebo, sidewalks, and food truck Fridays. Low HOA fees. Conveniently located just minutes to 75, Punta Gorda Airport, shopping, beaches, and restaurants.
Location
State FL
County Charlotte
Community Creekside Ph 3
Zoning PD
Rooms
Other Rooms Den/Library/Office
Interior
Interior Features Ceiling Fans(s), High Ceilings, Master Bedroom Main Floor, Open Floorplan, Split Bedroom, Thermostat, Walk-In Closet(s)
Heating Central
Cooling Central Air
Flooring Carpet, Linoleum
Furnishings Unfurnished
Fireplace false
Appliance Dishwasher, Disposal, Dryer, Electric Water Heater, Microwave, Range, Refrigerator, Washer
Laundry Laundry Room
Exterior
Exterior Feature Hurricane Shutters, Irrigation System, Rain Gutters, Sliding Doors
Garage Garage Door Opener
Garage Spaces 2.0
Community Features Deed Restrictions, Fishing, Park, Playground, Sidewalks
Utilities Available Electricity Available, Public, Sewer Connected, Water Connected
Amenities Available Park, Playground
Waterfront true
Waterfront Description Lake
View Y/N 1
Water Access 1
Water Access Desc Lake
View Water
Roof Type Shingle
Porch Covered, Enclosed
Attached Garage true
Garage true
Private Pool No
Building
Lot Description Level
Story 1
Entry Level One
Foundation Slab
Lot Size Range 0 to less than 1/4
Sewer Public Sewer
Water Canal/Lake For Irrigation
Architectural Style Florida
Structure Type Block
New Construction false
Construction Status Appraisal,Financing,Inspections
Others
Pets Allowed Breed Restrictions, Number Limit, Yes
HOA Fee Include Common Area Taxes
Senior Community No
Ownership Fee Simple
Monthly Total Fees $61
Acceptable Financing Cash, Conventional, FHA, VA Loan
Membership Fee Required Required
Listing Terms Cash, Conventional, FHA, VA Loan
Num of Pet 2
Special Listing Condition None
Read Less

© 2024 My Florida Regional MLS DBA Stellar MLS. All Rights Reserved.
Bought with STELLAR NON-MEMBER OFFICE
GET MORE INFORMATION




