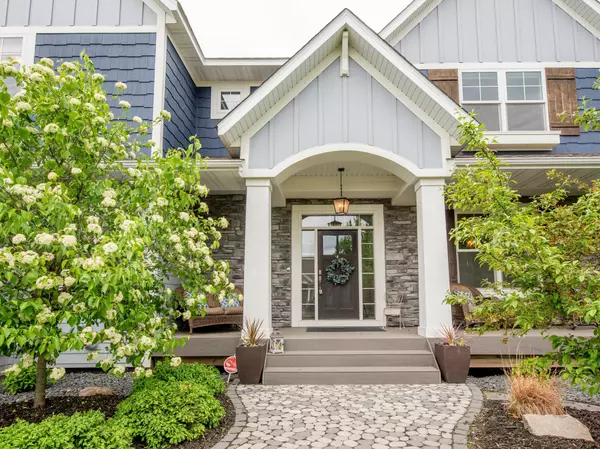For more information regarding the value of a property, please contact us for a free consultation.
3029 Fairway DR Chaska, MN 55318
Want to know what your home might be worth? Contact us for a FREE valuation!

Our team is ready to help you sell your home for the highest possible price ASAP
Key Details
Sold Price $1,050,000
Property Type Single Family Home
Sub Type Single Family Residence
Listing Status Sold
Purchase Type For Sale
Square Footage 4,011 sqft
Price per Sqft $261
Subdivision Fairway Hills
MLS Listing ID 6205157
Sold Date 07/29/22
Bedrooms 4
Full Baths 1
Half Baths 1
Three Quarter Bath 2
HOA Fees $12/ann
Year Built 2016
Annual Tax Amount $7,376
Tax Year 2021
Contingent None
Lot Size 0.360 Acres
Acres 0.36
Lot Dimensions 114 X 185 X 183 X 70
Property Description
Custom build in Fairway Hills inside Chaska Town Course w/ no expenses spared in upgrades. An excellent use of space. Multi-gabled curb appeal w/ paver walkway and front porch. Vaulted foyer gives way to an open floor plan w/ views to the backyard through two massive windows and abundant natural light. Designer, center island kitchen w/ solid surface counters, SS appliances, pendant and recessed lighting, and walk-in pantry. Dual-sided gas FP bisects spacious family room and cozy den. Sunny, 3 season porch w/ 2nd gas FP, work station, mud room w/ cubbies, and 1/2 BA. Upper level boasts spacious master w/ dual sinks and his and her walk-in closet, 2 more BR's and a full BA, laundry, and a large loft/FR. Lower level theater area, wet bar, rec space, guest BR/BA, and tons of storage. Over 225K spent on private backyard oasis w/ pool, pro landscaping, fence, grill station, putting green, and patio. Spacious 3 car garage. Proximity to trails, parks, sledding, community center, and beach!
Location
State MN
County Carver
Zoning Residential-Single Family
Rooms
Basement Egress Window(s), Finished, Full, Sump Pump
Dining Room Kitchen/Dining Room
Interior
Heating Forced Air
Cooling Central Air
Fireplaces Number 2
Fireplaces Type Two Sided, Gas, Living Room
Fireplace Yes
Appliance Dishwasher, Disposal, Dryer, Microwave, Range, Refrigerator, Washer
Exterior
Garage Attached Garage, Asphalt, Garage Door Opener, Heated Garage
Garage Spaces 3.0
Fence Full, Other
Pool Below Ground, Heated, Outdoor Pool
Building
Story Two
Foundation 1463
Sewer City Sewer/Connected
Water City Water/Connected
Level or Stories Two
Structure Type Brick/Stone,Fiber Cement
New Construction false
Schools
School District Eastern Carver County Schools
Read Less
GET MORE INFORMATION




