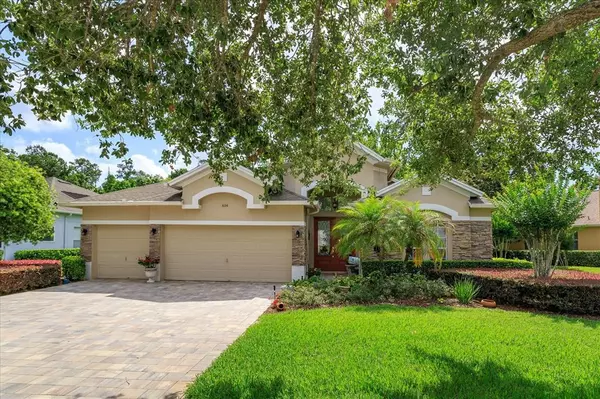For more information regarding the value of a property, please contact us for a free consultation.
614 BROADOAK LOOP Sanford, FL 32771
Want to know what your home might be worth? Contact us for a FREE valuation!

Our team is ready to help you sell your home for the highest possible price ASAP
Key Details
Sold Price $639,000
Property Type Single Family Home
Sub Type Single Family Residence
Listing Status Sold
Purchase Type For Sale
Square Footage 2,614 sqft
Price per Sqft $244
Subdivision Lake Forest Sec 10B
MLS Listing ID O6031957
Sold Date 07/29/22
Bedrooms 4
Full Baths 3
Construction Status Inspections
HOA Fees $204/ann
HOA Y/N Yes
Originating Board Stellar MLS
Year Built 2004
Annual Tax Amount $4,075
Lot Size 0.330 Acres
Acres 0.33
Property Description
Welcome to this impeccably maintained, 4 bed/3 bath home with a cute, screened-in back patio overlooking a serene, quiet backyard filled with mature trees and backing up to conservation that provides a lot of shade and privacy! As you enter the elegant, spacious foyer with soaring ceilings, there is an office/formal sitting room on your right with an added half wall for privacy. Next to the office is a large separate dining room spacious enough to fit a table for eight or more. As you continue through, you are greeted by a large open concept floor plan with the family room/kitchen/dinette combo. The kitchen features granite countertops, oak cabinets and soft, under cabinet lighting and newer almond color appliances. This home has a great split floor plan with a large master bedroom with newer carpeting, large walk-in closet with California closet shelving and a large master bathroom with solid surface counters, separate double vanities, garden tub and large walk-in shower. Bedrooms 2 and 3 have newer carpeting and a full bathroom between the rooms. The 4th bedroom is oversized and towards the back of the house with a private oversized full bathroom perfect for an in-law suite or a teenager's suite. Additional home improvements include brand new AC (2022) and new flat pavered driveway. This home is in the award winning, guard gated Lake Forest community with resort-like amenities including a junior olympic size pool, clubhouse, gym, new playground, tennis/pickle ball courts, basketball/sports court, and beach volleyball court. This is located just a mile from all major highways, shopping, restaurants and entertainment and minutes away from the quaint, historic downtown Sanford district.
Location
State FL
County Seminole
Community Lake Forest Sec 10B
Zoning PUD
Interior
Interior Features Ceiling Fans(s), Eat-in Kitchen, Master Bedroom Main Floor, Open Floorplan, Stone Counters, Tray Ceiling(s), Walk-In Closet(s)
Heating Central
Cooling Central Air
Flooring Carpet, Ceramic Tile
Fireplace false
Appliance Dishwasher, Disposal, Dryer, Microwave, Range, Refrigerator, Washer
Exterior
Exterior Feature Irrigation System
Garage Spaces 3.0
Utilities Available Cable Available, Electricity Available
Waterfront false
Roof Type Shingle
Attached Garage true
Garage true
Private Pool No
Building
Entry Level One
Foundation Slab
Lot Size Range 1/4 to less than 1/2
Sewer Public Sewer
Water Public
Structure Type Block, Stucco
New Construction false
Construction Status Inspections
Others
Pets Allowed Yes
Senior Community No
Ownership Fee Simple
Monthly Total Fees $204
Acceptable Financing Cash, Conventional, VA Loan
Membership Fee Required Required
Listing Terms Cash, Conventional, VA Loan
Special Listing Condition None
Read Less

© 2024 My Florida Regional MLS DBA Stellar MLS. All Rights Reserved.
Bought with RE/MAX TOWN CENTRE
GET MORE INFORMATION




