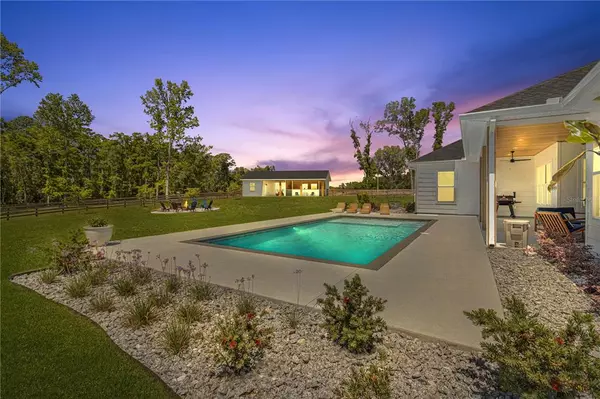For more information regarding the value of a property, please contact us for a free consultation.
4988 NW 101ST STREET RD Ocala, FL 34482
Want to know what your home might be worth? Contact us for a FREE valuation!

Our team is ready to help you sell your home for the highest possible price ASAP
Key Details
Sold Price $965,000
Property Type Single Family Home
Sub Type Farm
Listing Status Sold
Purchase Type For Sale
Square Footage 2,506 sqft
Price per Sqft $385
Subdivision Equestrian Spgs
MLS Listing ID OM637516
Sold Date 07/22/22
Bedrooms 4
Full Baths 2
Half Baths 1
Construction Status Inspections
HOA Fees $123/qua
HOA Y/N Yes
Originating Board Stellar MLS
Year Built 2020
Annual Tax Amount $4,718
Lot Size 4.160 Acres
Acres 4.16
Property Description
BACK ON THE MARKET...PASSED INSPECTIONS AND APPRAISALS....!!!!
With Summer Circuits happening and Winter Circuits around the corner.... This Home is Priced to Sell!
2020 Custom Home with Pool on 4.16 acres, 2021 2 Stall Barn, and Four Board Horse fence. Gated Community, Bridle Trails, lovely fountains, and ponds for your fishing pleasure!!
Welcome Home to your new farm! Just 20 minutes from everything...including Sw Ocala, WEC, and Downtown Ocala!! As you approach your property you will notice how well the home is elevated, the mature landscaping, and great curb appeal. Your paved asphalt circular drive brings you to the stairway of your home, or to the three-car garage (two 10x10 doors and one 12x10 door). Your front porch is inviting with beautiful tongue and groove on the ceiling, cedar wrapped columns and is a great place to watch the sunrise as well as your back-covered porch allows for a nice evening breeze while watching the pastures alongside a gorgeous sunset sky. Your custom-built home was completed in 2020 with a post-tension monolithic slab, and Hardee siding and sits on 4.16 acres that have been cleared, groomed and established well for horses.
Your farm has 2021 four board fencing with 3 large pastures (plenty of room to divide them down), a newly 2022 constructed 2 stall barn with tack room & breezeway, and a 15 x 36 pool.
Upon entering your new home you will enjoy the large entry, open floor plan, the pecan wood-look LVT floors, large and admired kitchen with two-tone white and navy all wood cabinets, and a large walk-in pantry. The back of the house is lined with beautiful windows for a gorgeous sunset view as well as tons of natural lighting. All of the rooms are large in size and host large walk-in closets with custom shelving. The guest & master bathrooms have double vanity, and a tiled shower to the ceiling with glass doors, the master has a drop-in soaking tub. The master closet and ensuite are attached and allow for access to the laundry room if so desired.
Your Equestrian Community is gated, with beautiful fountain entrances, two fishing ponds, and 2 1/2 miles of bridle trails to enjoy either horseback riding or hiking the hilly terrain.
Check out the Virtual Tour of Equestrian Springs!
Location
State FL
County Marion
Community Equestrian Spgs
Zoning A3
Rooms
Other Rooms Attic, Great Room, Inside Utility
Interior
Interior Features Ceiling Fans(s), Coffered Ceiling(s), Crown Molding, Eat-in Kitchen, High Ceilings, Kitchen/Family Room Combo, Master Bedroom Main Floor, Open Floorplan, Split Bedroom, Thermostat, Walk-In Closet(s), Window Treatments
Heating Central
Cooling Central Air
Flooring Vinyl
Fireplaces Type Electric
Furnishings Unfurnished
Fireplace true
Appliance Disposal, Dryer, Ice Maker, Microwave, Range, Refrigerator, Tankless Water Heater, Washer, Water Softener
Laundry Inside, Laundry Room
Exterior
Exterior Feature French Doors, Lighting
Garage Boat, Circular Driveway, Covered, Driveway
Garage Spaces 3.0
Fence Fenced, Wood
Pool Gunite, In Ground, Salt Water
Community Features Deed Restrictions, Fishing, Gated, Horses Allowed
Utilities Available Fiber Optics, Street Lights, Underground Utilities
Amenities Available Gated, Other
Waterfront false
Water Access 1
Water Access Desc Pond
View Trees/Woods
Roof Type Shingle
Porch Covered, Front Porch, Rear Porch
Attached Garage true
Garage true
Private Pool Yes
Building
Lot Description Cleared, Gentle Sloping, In County, Pasture, Paved, Private, Zoned for Horses
Story 1
Entry Level One
Foundation Slab
Lot Size Range 2 to less than 5
Sewer Septic Tank
Water Well
Architectural Style Craftsman
Structure Type Cement Siding, Wood Frame
New Construction false
Construction Status Inspections
Schools
Middle Schools North Marion Middle School
High Schools North Marion High School
Others
Pets Allowed Yes
HOA Fee Include Escrow Reserves Fund, Maintenance Grounds, Private Road
Senior Community No
Ownership Fee Simple
Monthly Total Fees $123
Acceptable Financing Cash, Conventional
Horse Property Other
Membership Fee Required Required
Listing Terms Cash, Conventional
Special Listing Condition None
Read Less

© 2024 My Florida Regional MLS DBA Stellar MLS. All Rights Reserved.
Bought with GOLDEN OCALA REAL ESTATE INC
GET MORE INFORMATION




