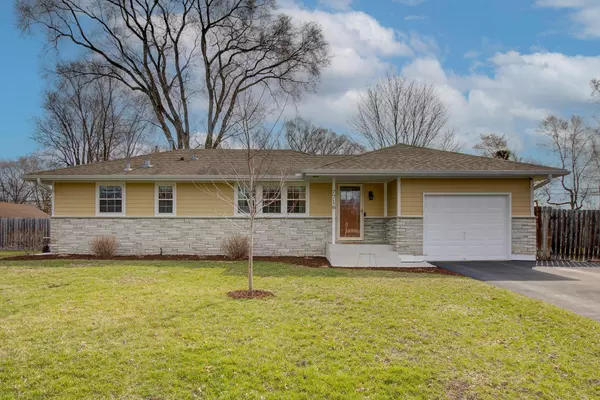For more information regarding the value of a property, please contact us for a free consultation.
7716 Pearson CT Brooklyn Park, MN 55444
Want to know what your home might be worth? Contact us for a FREE valuation!

Our team is ready to help you sell your home for the highest possible price ASAP
Key Details
Sold Price $309,000
Property Type Single Family Home
Sub Type Single Family Residence
Listing Status Sold
Purchase Type For Sale
Square Footage 1,787 sqft
Price per Sqft $172
Subdivision Pearson Park 3Rd Add
MLS Listing ID 6179427
Sold Date 06/23/22
Bedrooms 2
Full Baths 1
Year Built 1961
Annual Tax Amount $3,214
Tax Year 2022
Contingent None
Lot Size 0.310 Acres
Acres 0.31
Lot Dimensions 49 x 128 x 179 x 150
Property Description
Move right in to this nicely updated & pristine rambler on a cul-de-sac with a large .31 acre fenced yard with beautiful landscaping! This home was converted from a 3 bed to 2 bed w/walk in closet & could be put back to 3 beds if desired + perhaps a possible 4th bed in lower level if you add an egress window. Features include: Hardwood floors, updated kitchen w/ white cabinets, new faucet, stainless appliances, reverse osmosis system, sliding doors to deck & yard w/shed & fenced garden area w/asparagus, & grapevines. The updated full bath has a newer faucet, cabinet/mirror & vanity. The lower level is finished and a great area to gather, exercise, or work and a lot of storage. Other updates include blinds, recently painted front step & deck, sheet rocked garage & shelves. It has newer gutters including gutter guards in the front. Seal coated driveway-2021. Please see supplements for inclusions and exclusions. Contingent on the sellers finding a home.
Location
State MN
County Hennepin
Zoning Residential-Single Family
Rooms
Basement Finished, Full
Dining Room Kitchen/Dining Room
Interior
Heating Forced Air
Cooling Central Air
Fireplace No
Appliance Dishwasher, Dryer, Microwave, Range, Refrigerator, Washer, Water Softener Owned
Exterior
Garage Attached Garage
Garage Spaces 1.0
Fence Full, Wood
Roof Type Asphalt
Building
Lot Description Tree Coverage - Medium
Story One
Foundation 994
Sewer City Sewer/Connected
Water City Water/Connected
Level or Stories One
Structure Type Fiber Cement
New Construction false
Schools
School District Osseo
Read Less
GET MORE INFORMATION




