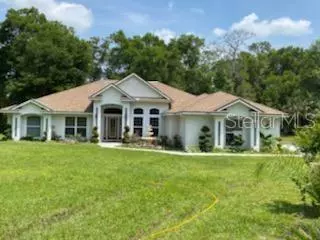For more information regarding the value of a property, please contact us for a free consultation.
970 DEERFOOT RD Deland, FL 32720
Want to know what your home might be worth? Contact us for a FREE valuation!

Our team is ready to help you sell your home for the highest possible price ASAP
Key Details
Sold Price $635,000
Property Type Single Family Home
Sub Type Single Family Residence
Listing Status Sold
Purchase Type For Sale
Square Footage 2,476 sqft
Price per Sqft $256
Subdivision Hilltop Manor & Adj Acreage
MLS Listing ID O6014534
Sold Date 06/17/22
Bedrooms 4
Full Baths 3
Construction Status Financing
HOA Y/N No
Year Built 2004
Annual Tax Amount $4,125
Lot Size 2.510 Acres
Acres 2.51
Property Description
This is what You are searching for!! This Custom Built home is situated on over a 2.5 Acre lot in the sought after SW corner of Beautiful Deland, the county seat of Volusia County. NEW ROOF !! Ready to Move in! There is NO HOA. Home and Land offer you Country but still close to amenities. You will feel like you are living in the country but with easy access to I-4, Us Hwy 17, Hwy 44 ..Shopping, Restaurants, Hospitals, & Churches--Easy commute and access to Orlando, Attractions, Universal Studio, Disney, and more! Or explore the Museum of Art - DeLand and De Leon Springs State Park, Various Parks and Gardens. Easy Commute to Orlando and Daytona Beach. Amazing Home with impressive features such as rounded corners, Architectural features abound, crown moldings & Shelves. Upon entering into a split Formal Dining Room and Living room with spacious volume ceilings just opens the home upon entering. You will feel so invited. The Family Room is beyond which overlooks the expansive screened covered back lanai overlooking the relaxing spacious yard. The Kitchen overlooks the Family Room with a bit of a division and a shared wood burning fireplace. The Kitchen boasts of Granite Counters, Wood cabinetry, Breakfast bar and an Expansive Nook area to enjoy the kitchen , the fireplace, and the outside park like setting. The bedrooms are a split plan providing the maximum privacy for the 21 x 21 Master Bedroom Suite and bay area makes a great office, exercise area, or sitting area and also overlooks the park like rear yard . The Master bath has Light allowing glass blocks. Walk in Shower with separate master Bath. Counter Tops are situated in a L shape and mirrors abound. Make note of the generous square footage of the other 3 bedrooms. 2 Full baths on this side of the home. One is right next to the end bedroom and the other bath is situated between the other 2 bedrooms. We hope you want to come and see our wonderful Home. We think you will be impressed with LOCATION , Features, & Design. Some homes just make you feel welcome from the start and this is one of them. The New Architectural Shingle Roof is complete making this home a Prize...just in time for Summer Planting...enjoying the outside with 2.5 Acres..Ready for your Dreams.
Location
State FL
County Volusia
Community Hilltop Manor & Adj Acreage
Zoning A-4
Interior
Interior Features Built-in Features, Cathedral Ceiling(s), Ceiling Fans(s), Crown Molding, Eat-in Kitchen, High Ceilings, Kitchen/Family Room Combo, Master Bedroom Main Floor, Solid Wood Cabinets, Split Bedroom, Stone Counters, Walk-In Closet(s)
Heating Central, Electric
Cooling Central Air
Flooring Carpet, Ceramic Tile
Fireplaces Type Family Room, Other
Fireplace true
Appliance Dishwasher, Microwave, Range, Refrigerator
Exterior
Exterior Feature Irrigation System, Lighting, Sidewalk
Garage Driveway, Garage Door Opener, Garage Faces Side
Garage Spaces 3.0
Utilities Available Cable Connected, Electricity Connected
Waterfront false
View Garden, Trees/Woods
Roof Type Shingle
Porch Covered, Screened
Attached Garage true
Garage true
Private Pool No
Building
Lot Description Paved
Entry Level One
Foundation Slab
Lot Size Range 2 to less than 5
Sewer Private Sewer
Water Well
Architectural Style Ranch
Structure Type Block, Stucco
New Construction false
Construction Status Financing
Others
Senior Community No
Ownership Fee Simple
Acceptable Financing Cash, Conventional, FHA, VA Loan
Listing Terms Cash, Conventional, FHA, VA Loan
Special Listing Condition None
Read Less

© 2024 My Florida Regional MLS DBA Stellar MLS. All Rights Reserved.
Bought with KELLER WILLIAMS REALTY AT THE PARKS
GET MORE INFORMATION




