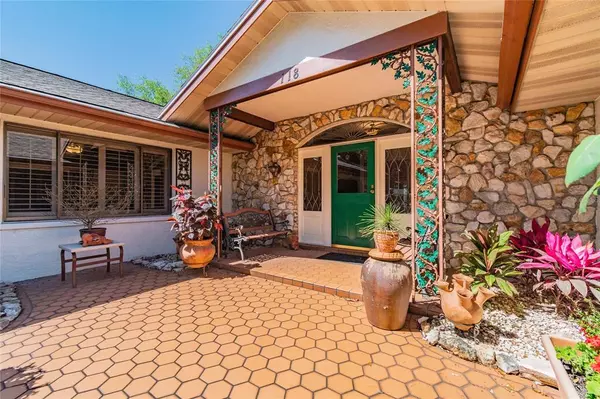For more information regarding the value of a property, please contact us for a free consultation.
118 67TH ST NW Bradenton, FL 34209
Want to know what your home might be worth? Contact us for a FREE valuation!

Our team is ready to help you sell your home for the highest possible price ASAP
Key Details
Sold Price $980,000
Property Type Single Family Home
Sub Type Single Family Residence
Listing Status Sold
Purchase Type For Sale
Square Footage 3,798 sqft
Price per Sqft $258
Subdivision Indian Springs
MLS Listing ID A4529864
Sold Date 06/17/22
Bedrooms 4
Full Baths 4
Construction Status Appraisal,Financing,Inspections
HOA Y/N No
Year Built 1977
Annual Tax Amount $5,202
Lot Size 0.680 Acres
Acres 0.68
Property Description
Looking for space? Looking for a one-of-a-kind lot and no deed restrictions? This custom beautifully appointed home has it all! This is the perfect home for family and entertaining! Enjoy the spacious 4 bedroom 4 bath 2 car garage custom home with circular drive in the ever desirable NW Bradenton! Location is key and this home is just minutes to Robinson’s Preserve and DeSoto National Memorial as well as our world-renowned pristine beaches are just 5.5 miles away! The lot measures .679 of an acre, beautifully landscaped with several flowers, plants and trees – including 4 avocado, 4 mango, 2 lychee, 1 jack-fruit, palm, laurel and live oak, plus irrigation feeding from a well and a rain barrel system. Step inside to the nearly 3800 sq feet gorgeously appointed home complete with custom crown molding, bamboo flooring in many rooms as well as exquisite Philippine limestone throughout many others. All 4 bedrooms are magnificent in size with storage at a premium. The primary bedroom is complete with California closet and ensuite. Three other bedrooms are perfectly situated throughout the home including Plantation shutters and updated closets. Entertainment is a breeze with the custom gourmet kitchen complete with wood cabinets, under cabinet lighting, granite counters, sub-zero freezer, sub-zero refrigerator, 2 dishwashers, and beautifully designed storage galore! Enjoy an evening by the fire in the family room adjacent to the kitchen as well as a 2nd fireplace in the formal living room – a perfect ambiance! You’ll love the entertainment area in the formal dining room with its custom storage, ice maker, and extra dishwasher. The enclosed Florida room at the rear of the home overlooks the fenced in back lawn and your gardening paradise! The roof was replaced in Jan 2022, AC in April 2021, newer sub-zero refrigerator (2017), bathrooms have been updated, and the home has been meticulously maintained. A perfectly appointed home, on a private oversized lot in the perfect location with no deed restrictions – bring your toys! Book your appointment today – this one will go fast!
Location
State FL
County Manatee
Community Indian Springs
Zoning RSF4.5
Direction NW
Rooms
Other Rooms Family Room, Florida Room, Formal Dining Room Separate, Formal Living Room Separate, Inside Utility
Interior
Interior Features Ceiling Fans(s), Crown Molding, Eat-in Kitchen, Kitchen/Family Room Combo, Open Floorplan, Solid Wood Cabinets, Split Bedroom, Stone Counters, Thermostat, Walk-In Closet(s), Wet Bar, Window Treatments
Heating Central
Cooling Central Air
Flooring Bamboo, Carpet
Fireplaces Type Wood Burning
Furnishings Unfurnished
Fireplace true
Appliance Built-In Oven, Convection Oven, Disposal, Freezer, Ice Maker, Microwave, Range, Refrigerator
Laundry Inside, Laundry Room
Exterior
Exterior Feature Fence, French Doors, Irrigation System, Rain Barrel/Cistern(s), Rain Gutters, Sliding Doors
Garage Bath In Garage, Circular Driveway, Garage Door Opener, Guest, Oversized
Garage Spaces 2.0
Fence Chain Link, Wood
Community Features None
Utilities Available Public
Waterfront false
View Trees/Woods
Roof Type Shingle
Porch Enclosed, Patio, Rear Porch
Attached Garage true
Garage true
Private Pool No
Building
Lot Description In County, Paved, Unincorporated
Entry Level One
Foundation Slab
Lot Size Range 1/2 to less than 1
Sewer Public Sewer
Water Public
Architectural Style Custom, Florida
Structure Type Block, Stucco, Wood Frame
New Construction false
Construction Status Appraisal,Financing,Inspections
Others
Pets Allowed Yes
Senior Community No
Ownership Fee Simple
Acceptable Financing Cash, Conventional
Listing Terms Cash, Conventional
Special Listing Condition None
Read Less

© 2024 My Florida Regional MLS DBA Stellar MLS. All Rights Reserved.
Bought with REDFIN CORPORATION
GET MORE INFORMATION




