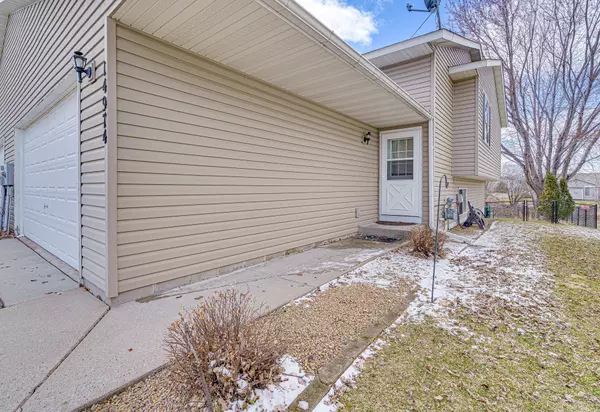For more information regarding the value of a property, please contact us for a free consultation.
14974 Glenbrook AVE N Hugo, MN 55038
Want to know what your home might be worth? Contact us for a FREE valuation!

Our team is ready to help you sell your home for the highest possible price ASAP
Key Details
Sold Price $290,000
Property Type Single Family Home
Sub Type Duplex
Listing Status Sold
Purchase Type For Sale
Square Footage 1,677 sqft
Price per Sqft $172
Subdivision Oneka Lake View East
MLS Listing ID 6175637
Sold Date 06/08/22
Bedrooms 4
Full Baths 2
Year Built 1999
Annual Tax Amount $2,512
Tax Year 2022
Contingent None
Lot Size 9,147 Sqft
Acres 0.21
Lot Dimensions 229x40
Property Description
Unique offering of this large 4 bedroom/2 full bathroom twin home nestled on quiet Hugo cul-de-sac with NO HOA FEES OR RESTRICTIONS! Large foyer entry area welcomes you into this spacious, split level layout that is functional and cozy. Main level equipped with galley style kitchen, open formal dining area and large living room space. Convenient 2 main floor bedrooms with good closet space and main level full bathroom. Retreat to the lower level for movie nights, or host gatherings in it's large family room space with wood burning stove and walk-out to back yard patio which is a great spot for barbeque. Versatile 2 lower level bedrooms can also function as guest, office, work-out, or playroom spaces. Lower level also boasts large lit storage space and second full bathroom. West facing back yard with pond view great for quiet summer evenings. Handy 2-car garage and long driveway. Located in popular WBL school district w/ schools nearby. Quick access to freeway, bike paths & park.
Location
State MN
County Washington
Zoning Residential-Single Family
Rooms
Basement Block, Daylight/Lookout Windows, Finished, Full, Storage Space, Walkout
Dining Room Separate/Formal Dining Room
Interior
Heating Forced Air, Wood Stove
Cooling Central Air
Fireplaces Number 1
Fireplaces Type Family Room, Wood Burning Stove
Fireplace Yes
Appliance Dishwasher, Disposal, Dryer, Exhaust Fan, Gas Water Heater, Microwave, Range, Refrigerator, Washer
Exterior
Garage Attached Garage, Asphalt, Garage Door Opener, Insulated Garage
Garage Spaces 2.0
Fence Full, Split Rail
Waterfront false
Waterfront Description Pond
Roof Type Age Over 8 Years
Building
Lot Description Irregular Lot, Tree Coverage - Light
Story Split Entry (Bi-Level)
Foundation 938
Sewer City Sewer/Connected
Water City Water/Connected
Level or Stories Split Entry (Bi-Level)
Structure Type Vinyl Siding
New Construction false
Schools
School District White Bear Lake
Read Less
GET MORE INFORMATION




