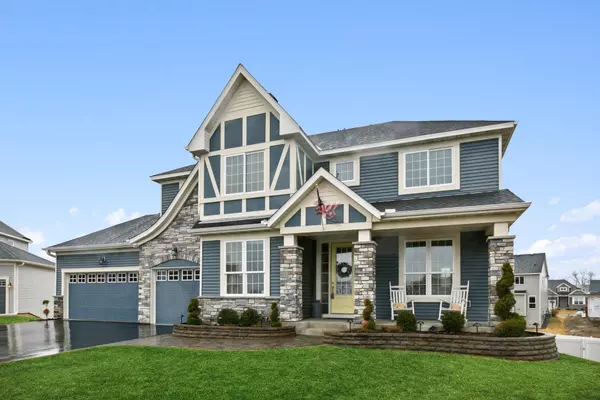For more information regarding the value of a property, please contact us for a free consultation.
7649 Paris CT NE Otsego, MN 55330
Want to know what your home might be worth? Contact us for a FREE valuation!

Our team is ready to help you sell your home for the highest possible price ASAP
Key Details
Sold Price $650,000
Property Type Single Family Home
Sub Type Single Family Residence
Listing Status Sold
Purchase Type For Sale
Square Footage 4,284 sqft
Price per Sqft $151
Subdivision Boulder Creek
MLS Listing ID 6174492
Sold Date 06/06/22
Bedrooms 5
Full Baths 2
Half Baths 1
Three Quarter Bath 1
HOA Fees $25/qua
Year Built 2016
Annual Tax Amount $6,786
Tax Year 2022
Contingent None
Lot Size 0.350 Acres
Acres 0.35
Lot Dimensions 48x172x171x141
Property Description
You will love this amazing alternative to new construction! Not only will you not have to wait, but all the extras - trex deck, paver patio, gutters, full privacy vinyl fence, finished basement, window blinds, garage door openers, landscaping, etc. - are already done for you! This 2016 Mattamy Langden two story has been impeccably maintained and features so many upgrades. The upper level has four bedrooms + a large loft + laundry! The primary suite is enormous with a huge walk-in closet & luxe attached bath. 4 of 5 bedrooms have a walk-in closet. The main level features living spaces as open as open gets, TWO home office spaces, TWO dining spaces and a kitchen with so many upgrades we can't list them here. Let's just say you have to go see it for yourself. The walkout lower level is fully finished with a 5th bedroom, a 4th bathroom, an enormous exercise room & an even more enormous rec room! The concrete front porch is beautiful and overlooks the cul de sac. Don't miss out on this one!
Location
State MN
County Wright
Zoning Residential-Single Family
Rooms
Basement Drain Tiled, Finished, Concrete, Storage Space, Sump Pump, Walkout
Dining Room Eat In Kitchen, Informal Dining Room, Separate/Formal Dining Room
Interior
Heating Forced Air, Fireplace(s)
Cooling Central Air
Fireplaces Number 1
Fireplaces Type Gas, Living Room, Stone
Fireplace Yes
Appliance Air-To-Air Exchanger, Dishwasher, Disposal, Exhaust Fan, Humidifier, Gas Water Heater, Microwave, Range, Refrigerator
Exterior
Garage Attached Garage, Asphalt, Garage Door Opener
Garage Spaces 3.0
Fence Full, Privacy, Vinyl
Roof Type Age 8 Years or Less,Asphalt,Pitched
Building
Lot Description Tree Coverage - Light, Underground Utilities
Story Two
Foundation 1436
Sewer City Sewer/Connected
Water City Water/Connected
Level or Stories Two
Structure Type Brick/Stone,Metal Siding,Vinyl Siding
New Construction false
Schools
School District Elk River
Others
HOA Fee Include Professional Mgmt,Shared Amenities
Restrictions Architecture Committee,Mandatory Owners Assoc
Read Less
GET MORE INFORMATION




