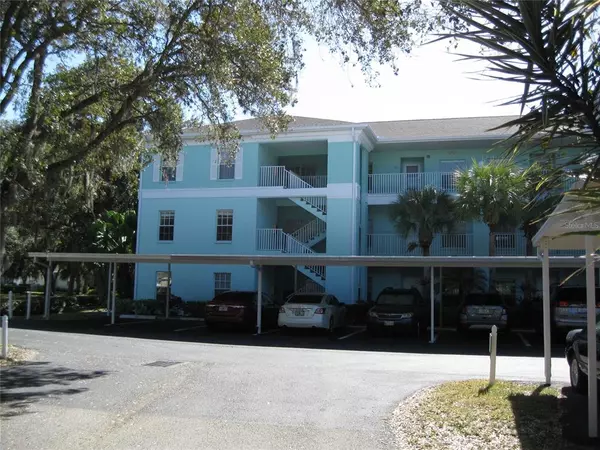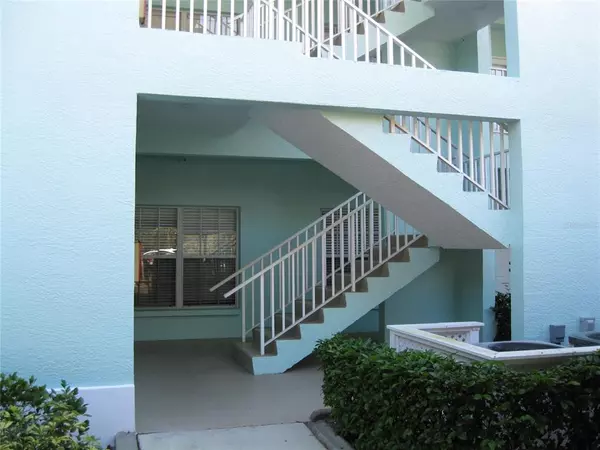For more information regarding the value of a property, please contact us for a free consultation.
19385 WATER OAK DR #301 Port Charlotte, FL 33948
Want to know what your home might be worth? Contact us for a FREE valuation!

Our team is ready to help you sell your home for the highest possible price ASAP
Key Details
Sold Price $279,000
Property Type Condo
Sub Type Condominium
Listing Status Sold
Purchase Type For Sale
Square Footage 1,289 sqft
Price per Sqft $216
Subdivision Waterside Club 04 At Heritage
MLS Listing ID C7454856
Sold Date 05/24/22
Bedrooms 3
Full Baths 2
Condo Fees $125
Construction Status Appraisal,Financing,Inspections
HOA Fees $255/qua
HOA Y/N Yes
Year Built 2004
Annual Tax Amount $4,664
Lot Size 1,306 Sqft
Acres 0.03
Property Description
CONDO WITH A GARAGE : CARPORT : CITY WATER AND SEWER : IN BEAUTIFUL HERITAGE OAK PARK / WATERSIDE CLUB IV: Hard to find 3-bedroom, 2-bath 3rd floor condo with elevator. Beautiful turn-key furnished end unit with a huge great room, nice size eat in kitchen with lots of cabinets, closet pantry, breakfast nook and ceramic tile flooring. Master bedroom is nice size with it's own bathroom that features step in shower, double sinks plus you have a walk in closet. 2nd bedroom has a murphy bed/ desk combo and is right next to the 2nd bathroom. 3rd bedroom is to the front of the unit and would make a perfect office if needed. Your lanai is at the back side and over looks the woods and the tennis court. This unit has only had one owner since they were built in 2004 and has had great care. Heat and air has been updated and all ready for the new owner. The garage is deeded by it's self and has an additional HOA of $125.00 per quarter plus extra taxes are $488.00 per year.
Location
State FL
County Charlotte
Community Waterside Club 04 At Heritage
Zoning RMF15
Interior
Interior Features Ceiling Fans(s), Eat-in Kitchen, Elevator, High Ceilings, Living Room/Dining Room Combo, Open Floorplan, Solid Wood Cabinets, Split Bedroom, Walk-In Closet(s), Window Treatments
Heating Central, Electric
Cooling Central Air
Flooring Carpet, Ceramic Tile
Fireplace false
Appliance Dishwasher, Disposal, Dryer, Electric Water Heater, Microwave, Range, Refrigerator, Washer
Exterior
Exterior Feature Irrigation System, Lighting, Rain Gutters, Sidewalk, Tennis Court(s)
Garage Garage Door Opener, Off Street, Oversized
Garage Spaces 1.0
Community Features Deed Restrictions, Fitness Center, Pool, Sidewalks, Tennis Courts
Utilities Available Cable Available, Electricity Available, Public, Sewer Connected, Water Connected
Amenities Available Elevator(s), Fitness Center, Gated, Maintenance, Pool, Tennis Court(s)
Waterfront false
View Tennis Court, Trees/Woods
Roof Type Shingle
Porch Porch, Rear Porch, Screened
Attached Garage false
Garage true
Private Pool No
Building
Story 3
Entry Level Three Or More
Foundation Slab
Sewer Public Sewer
Water Public
Structure Type Block, Stucco
New Construction false
Construction Status Appraisal,Financing,Inspections
Others
Pets Allowed Yes
HOA Fee Include Common Area Taxes, Pool, Escrow Reserves Fund, Maintenance Structure, Maintenance Grounds, Management, Pest Control, Sewer, Water
Senior Community No
Pet Size Extra Large (101+ Lbs.)
Ownership Fee Simple
Monthly Total Fees $380
Acceptable Financing Cash, Conventional
Membership Fee Required Required
Listing Terms Cash, Conventional
Num of Pet 1
Special Listing Condition None
Read Less

© 2024 My Florida Regional MLS DBA Stellar MLS. All Rights Reserved.
Bought with COLDWELL BANKER SUNSTAR REALTY
GET MORE INFORMATION




