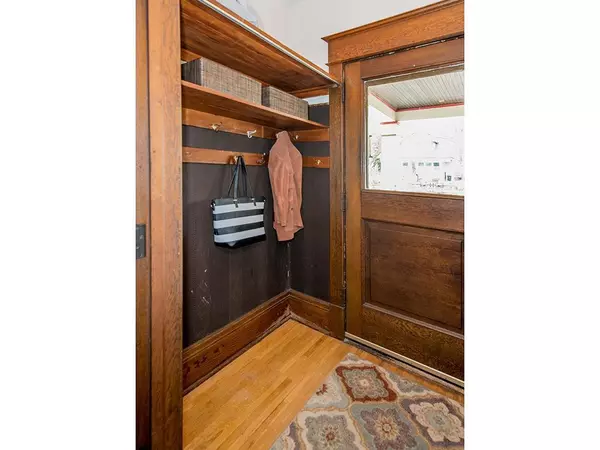For more information regarding the value of a property, please contact us for a free consultation.
1120 Hague AVE Saint Paul, MN 55104
Want to know what your home might be worth? Contact us for a FREE valuation!

Our team is ready to help you sell your home for the highest possible price ASAP
Key Details
Sold Price $716,000
Property Type Single Family Home
Sub Type Single Family Residence
Listing Status Sold
Purchase Type For Sale
Square Footage 2,441 sqft
Price per Sqft $293
Subdivision Anna E Ramsey Add
MLS Listing ID 6162233
Sold Date 05/19/22
Bedrooms 4
Full Baths 1
Three Quarter Bath 2
Year Built 1908
Annual Tax Amount $6,698
Tax Year 2022
Contingent None
Lot Size 4,791 Sqft
Acres 0.11
Lot Dimensions 40x120
Property Description
Classic details and modern convenience perfectly blend in this stunning home! No detail overlooked, this home has been lovingly restored during 22 years of ownership. Original woodwork, stunning dining room built-in, leaded glass windows, and lovely covered front porch echo images of historic Saint Paul; central AC, Marvin windows, commercial-grade appliances, and mudroom with heated floors provide the features your lifestyle demands. Large main level rooms, four spacious bedrooms with large closets upstairs, and lower level family room provides lots of areas to spread out. Walk-up third level is ready for your vision--plumbing, gas & electric already run to this space. Don't miss the AMAZING BONUS ROOM above the new garage--380 finished, heated square feet NOT included in MLS square footage. Many options to use this space--perfect home office or guest space! Wonderful backyard patio, stunning landscaping, and charming front porch provide great outdoor living space, too. Welcome Home!
Location
State MN
County Ramsey
Zoning Residential-Single Family
Rooms
Basement Daylight/Lookout Windows, Finished, Full, Stone/Rock
Dining Room Separate/Formal Dining Room
Interior
Heating Hot Water
Cooling Central Air
Fireplaces Number 2
Fireplaces Type Family Room, Gas, Living Room, Wood Burning
Fireplace Yes
Appliance Dishwasher, Dryer, Exhaust Fan, Gas Water Heater, Microwave, Range, Refrigerator, Washer
Exterior
Garage Detached, Heated Garage
Garage Spaces 2.0
Fence Full
Roof Type Asphalt
Building
Story More Than 2 Stories
Foundation 964
Sewer City Sewer/Connected
Water City Water/Connected
Level or Stories More Than 2 Stories
Structure Type Wood Siding
New Construction false
Schools
School District St. Paul
Read Less
GET MORE INFORMATION




