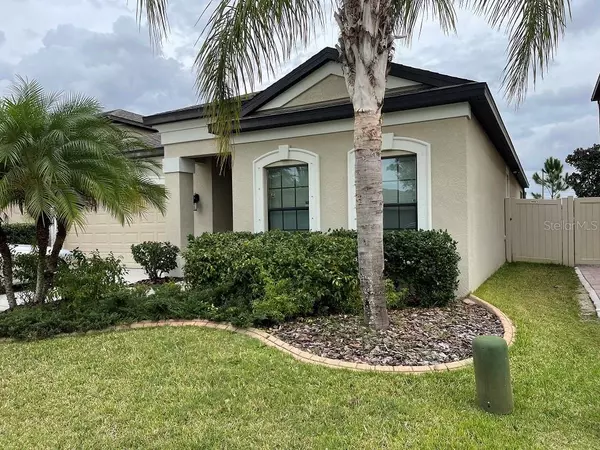For more information regarding the value of a property, please contact us for a free consultation.
11522 SCARLET IBIS PL Riverview, FL 33569
Want to know what your home might be worth? Contact us for a FREE valuation!

Our team is ready to help you sell your home for the highest possible price ASAP
Key Details
Sold Price $455,000
Property Type Single Family Home
Sub Type Single Family Residence
Listing Status Sold
Purchase Type For Sale
Square Footage 1,738 sqft
Price per Sqft $261
Subdivision Estuary Ph 1 & 4
MLS Listing ID T3360014
Sold Date 04/30/22
Bedrooms 3
Full Baths 2
Construction Status Appraisal,Financing
HOA Fees $55/qua
HOA Y/N Yes
Year Built 2015
Annual Tax Amount $3,432
Lot Size 5,662 Sqft
Acres 0.13
Lot Dimensions 50x110
Property Description
ESTUARY is a community of about 260 homes conveniently located to shopping, schools and commuter routes. This MI built home POOL HOME features an open floorplan with the main living areas being all ceramic tile. A entry is capped with a tray ceiling and leads back to the open layout of the kitchen, living, dining and breakfast area. The kitchen has 42" expresso cabinets with crown molding and stainless handles which coordinate with all the stainless appliances. An island houses the double sink nestled in a granite countertop that works as a breakfast bar. A closet pantry is adjacent to the breakfast area which is highlighted by sliding glass doors leading to the screened porch and lanai. Vaulted ceilings lend to a spacious feel! Off the living area is a king size master bedroom with two closets, one being a walk in closet. Keep going and you'll come to the master bath with glass enclosed shower, garden tub and expansive vanity with two sinks and lots of storage space. Stepping out the sliders you'll find a covered area so you can still grill out on rainy days and a large brick paver lanai. The gorgeous solar heated pool has a splash pad/sunning pad for the adults or the little ones to enjoy! The yard is small but is fenced which means more pool time for you.
Head back inside and go past the dining area and you'll find the laundry room with front loading stainless washer and dryer (they stay) topped off with expresso cabinets including the utility sink. Heading towards the front you'll find two bedrooms which share a spacious hall bath with dual sinks and a tub with shower. Built in 2015 this home has hurricane shutters and a new water heater. No CDD, low HOA fees, good schools and a great location make this the place to be!
Location
State FL
County Hillsborough
Community Estuary Ph 1 & 4
Zoning PD
Rooms
Other Rooms Family Room, Inside Utility
Interior
Interior Features Ceiling Fans(s), Eat-in Kitchen, High Ceilings, Kitchen/Family Room Combo, Open Floorplan, Solid Wood Cabinets, Split Bedroom, Stone Counters, Walk-In Closet(s)
Heating Central
Cooling Central Air
Flooring Carpet, Ceramic Tile
Fireplace false
Appliance Dishwasher, Disposal, Dryer, Electric Water Heater, Microwave, Range, Refrigerator, Washer
Laundry Inside, Laundry Room
Exterior
Exterior Feature Fence, Hurricane Shutters, Irrigation System
Garage Driveway, Garage Door Opener
Garage Spaces 2.0
Fence Vinyl
Pool Child Safety Fence, Gunite, In Ground, Screen Enclosure
Community Features Deed Restrictions, Park, Playground
Utilities Available Cable Connected
Waterfront false
Roof Type Shingle
Porch Screened
Attached Garage true
Garage true
Private Pool Yes
Building
Lot Description Sidewalk
Story 1
Entry Level One
Foundation Slab
Lot Size Range 0 to less than 1/4
Sewer Public Sewer
Water Public
Architectural Style Contemporary
Structure Type Block, Stucco
New Construction false
Construction Status Appraisal,Financing
Schools
Middle Schools Rodgers-Hb
High Schools Riverview-Hb
Others
Pets Allowed Yes
Senior Community No
Ownership Fee Simple
Monthly Total Fees $55
Acceptable Financing Cash, Conventional, FHA, VA Loan
Membership Fee Required Required
Listing Terms Cash, Conventional, FHA, VA Loan
Special Listing Condition None
Read Less

© 2024 My Florida Regional MLS DBA Stellar MLS. All Rights Reserved.
Bought with STELLAR NON-MEMBER OFFICE
GET MORE INFORMATION




