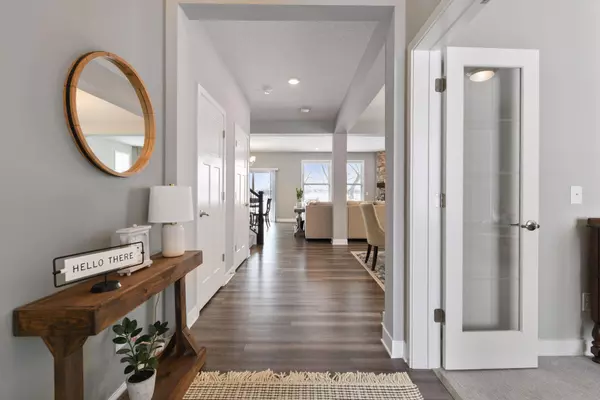For more information regarding the value of a property, please contact us for a free consultation.
7177 Lasalle AVE NE Otsego, MN 55301
Want to know what your home might be worth? Contact us for a FREE valuation!

Our team is ready to help you sell your home for the highest possible price ASAP
Key Details
Sold Price $589,900
Property Type Single Family Home
Sub Type Single Family Residence
Listing Status Sold
Purchase Type For Sale
Square Footage 3,029 sqft
Price per Sqft $194
Subdivision Martin Farms 5Th Add
MLS Listing ID 6152266
Sold Date 04/15/22
Bedrooms 4
Full Baths 1
Half Baths 1
Three Quarter Bath 2
HOA Fees $42/qua
Year Built 2019
Annual Tax Amount $5,960
Tax Year 2021
Contingent None
Lot Size 0.280 Acres
Acres 0.28
Lot Dimensions 65x179x65x185
Property Description
Considering new construction? Check out this stunning ready to go 2-story in sought after Martin Farms. From the front entry to backyard views and everything in between this home as so much to offer. Main floor boasts office/flex room, gourmet kitchen w/fabulous center island, formal & informal dining spaces, cozy main level living room with corner fireplace. Main floor laundry with shiplap walls, massive pantry, powder room with custom wallpaper & wainscoting, media drop zone, generous mudroom with walk-in closet. Upper level is home to 4 bedrooms each with private bath or Jack & Jill arrangement, loft perfect for ready or movie watching. Full unfinished basement, currently being used as an exercise room, offer endless possibilities. Also, included, access to TWO outdoor pools, park w/ bb court, soccer field & open green spaces.
Location
State MN
County Wright
Zoning Residential-Single Family
Rooms
Basement Egress Window(s), Full, Concrete, Unfinished
Dining Room Eat In Kitchen, Informal Dining Room, Kitchen/Dining Room, Separate/Formal Dining Room
Interior
Heating Forced Air
Cooling Central Air, Window Unit(s)
Fireplaces Number 1
Fireplaces Type Living Room
Fireplace Yes
Appliance Air-To-Air Exchanger, Cooktop, Dryer, Exhaust Fan, Humidifier, Microwave, Refrigerator, Wall Oven, Washer, Water Softener Owned
Exterior
Parking Features Attached Garage, Asphalt
Garage Spaces 3.0
Fence None
Pool Below Ground, Shared
Roof Type Age 8 Years or Less
Building
Story Two
Foundation 1463
Sewer City Sewer/Connected
Water City Water/Connected
Level or Stories Two
Structure Type Brick/Stone,Vinyl Siding
New Construction false
Schools
School District Elk River
Others
HOA Fee Include Professional Mgmt,Shared Amenities
Restrictions Pets - Cats Allowed,Pets - Dogs Allowed,Pets - Number Limit
Read Less
GET MORE INFORMATION




