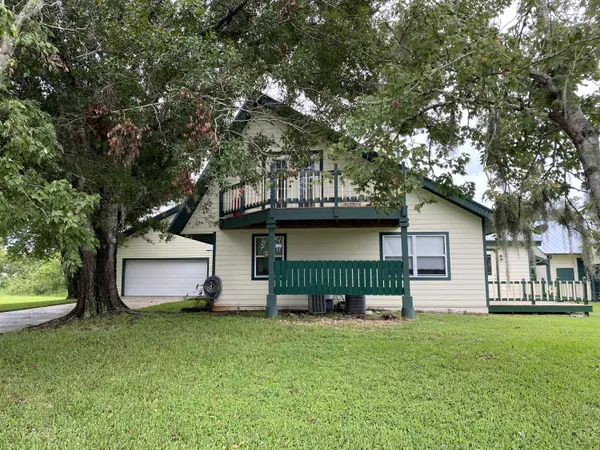Bought with Green Eagle Realty LLC
For more information regarding the value of a property, please contact us for a free consultation.
6013 Oleander AVE Fort Pierce, FL 34982
Want to know what your home might be worth? Contact us for a FREE valuation!

Our team is ready to help you sell your home for the highest possible price ASAP
Key Details
Sold Price $499,999
Property Type Single Family Home
Sub Type Single Family Detached
Listing Status Sold
Purchase Type For Sale
Square Footage 2,996 sqft
Price per Sqft $166
Subdivision Metes And Bounds
MLS Listing ID RX-10738147
Sold Date 04/08/22
Style Ranch
Bedrooms 4
Full Baths 3
Construction Status Resale
HOA Y/N No
Abv Grd Liv Area 5
Year Built 1985
Annual Tax Amount $2,299
Tax Year 2020
Lot Size 0.860 Acres
Property Description
A hidden oasis of peace and quiet down a secluded driveway. Beautiful stone fireplace in large family room. Custom built home on large lot. Hard to find AR Zoning. Contractor built this home for him and his family. Large home with lots of storage. Closets galore and they are large closets. Attic space that could be another room. Pole barn for your boat and RV, detached garage with room for vehicles and shop, plus an office. There is still room for a swimming pool. Location is convenient for beaches, groceries, restaurants, and access to interstate and turnpike.
Location
State FL
County St. Lucie
Area 7140
Zoning AR-1Co
Rooms
Other Rooms Attic, Den/Office, Family, Great, Laundry-Inside, Storage, Studio Bedroom, Workshop
Master Bath 2 Master Baths, 2 Master Suites, Combo Tub/Shower, Mstr Bdrm - Ground, Mstr Bdrm - Upstairs, Separate Shower
Interior
Interior Features Closet Cabinets, Ctdrl/Vault Ceilings, Decorative Fireplace, Entry Lvl Lvng Area, Fireplace(s), Foyer, French Door, Pantry, Split Bedroom, Volume Ceiling, Walk-in Closet
Heating Central, Electric, Heat Strip
Cooling Ceiling Fan, Central, Electric
Flooring Carpet, Clay Tile, Laminate, Wood Floor
Furnishings Unfurnished
Exterior
Exterior Feature Awnings, Deck, Extra Building, Fruit Tree(s), Open Balcony, Open Patio, Open Porch, Room for Pool, Utility Barn
Garage 2+ Spaces, Carport - Detached, Covered, Driveway, Garage - Attached, Garage - Building, Garage - Detached, Open, RV/Boat, Slab Strip
Garage Spaces 4.0
Community Features Disclosure, Sold As-Is
Utilities Available Cable, Electric, Public Water, Septic
Amenities Available None
Waterfront No
Waterfront Description None
View Garden
Roof Type Metal
Present Use Disclosure,Sold As-Is
Exposure North
Private Pool No
Building
Lot Description 1/2 to < 1 Acre, Cul-De-Sac, Freeway Access, Interior Lot, Paved Road, Private Road, Treed Lot, West of US-1
Story 2.00
Foundation Fiber Cement Siding
Construction Status Resale
Others
Pets Allowed Yes
Senior Community No Hopa
Restrictions None
Security Features None
Acceptable Financing Cash, Conventional, FHA, VA
Membership Fee Required No
Listing Terms Cash, Conventional, FHA, VA
Financing Cash,Conventional,FHA,VA
Read Less
GET MORE INFORMATION




