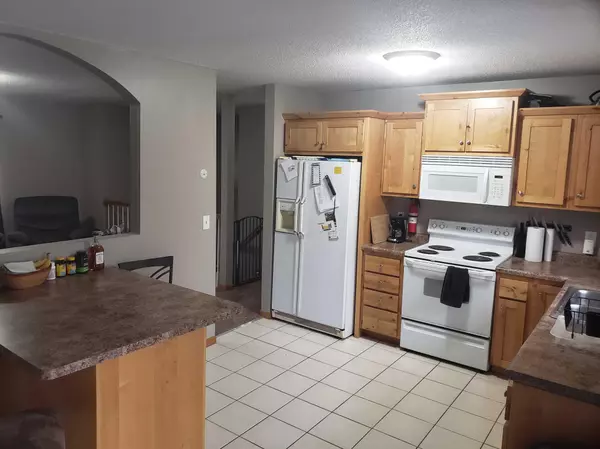For more information regarding the value of a property, please contact us for a free consultation.
419 41st AVE NW Rochester, MN 55901
Want to know what your home might be worth? Contact us for a FREE valuation!

Our team is ready to help you sell your home for the highest possible price ASAP
Key Details
Sold Price $250,000
Property Type Single Family Home
Sub Type Single Family Residence
Listing Status Sold
Purchase Type For Sale
Square Footage 1,662 sqft
Price per Sqft $150
MLS Listing ID 6132088
Sold Date 02/17/22
Bedrooms 4
Full Baths 1
Three Quarter Bath 1
Year Built 1981
Annual Tax Amount $2,292
Tax Year 2021
Contingent None
Lot Size 6,534 Sqft
Acres 0.15
Lot Dimensions 56x120
Property Description
Beautiful split level home located in quiet Country Club Manor! Located on Mayo Clinic bus line and just a short drive into downtown Rochester. Lots of natural light upstairs from massive living room window and kitchen sliding glass door. Massive 2 car, 700 sq ft garage for all of your projects. Huge deck and private back yard for summertime entertainment. Recently replaced 3 windows and hot water heater.
Location
State MN
County Olmsted
Zoning Residential-Single Family
Rooms
Basement Finished, Full, Sump Pump
Interior
Heating Forced Air
Cooling Central Air
Fireplace No
Appliance Cooktop, Dishwasher, Dryer, Exhaust Fan, Microwave, Range, Washer
Exterior
Garage Detached, Concrete, Insulated Garage
Garage Spaces 2.0
Building
Story Split Entry (Bi-Level)
Foundation 816
Sewer City Sewer/Connected
Water City Water/Connected
Level or Stories Split Entry (Bi-Level)
Structure Type Vinyl Siding
New Construction false
Schools
Elementary Schools Harriet Bishop
Middle Schools John Adams
High Schools John Marshall
School District Rochester
Read Less
GET MORE INFORMATION




