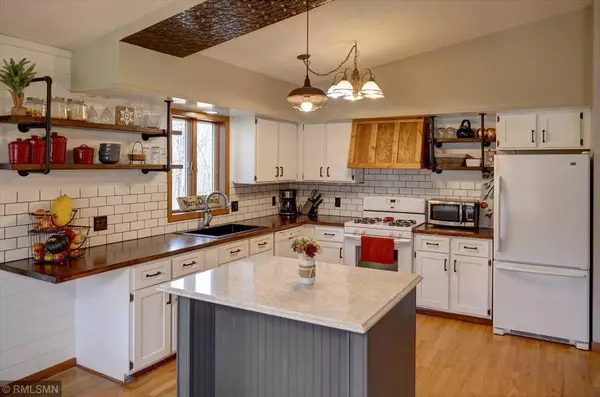For more information regarding the value of a property, please contact us for a free consultation.
636 113th ST Lincoln Twp, WI 54001
Want to know what your home might be worth? Contact us for a FREE valuation!

Our team is ready to help you sell your home for the highest possible price ASAP
Key Details
Sold Price $355,000
Property Type Single Family Home
Sub Type Single Family Residence
Listing Status Sold
Purchase Type For Sale
Square Footage 2,603 sqft
Price per Sqft $136
MLS Listing ID 6131071
Sold Date 01/28/22
Bedrooms 4
Full Baths 2
Half Baths 1
Year Built 1986
Annual Tax Amount $2,828
Tax Year 2020
Contingent None
Lot Size 2.000 Acres
Acres 2.0
Lot Dimensions 322x270
Property Description
Conveniently located one mile to Amery, this beautiful property boasts a wonderful 4 bed/3 bath home, a large & private yard and a 40' x 40' shed. Enjoy entertaining friends and family in the airy & open kitchen/living/dining rooms with hardwood floors. The kitchen has many updates in the past four years and the adjacent 16x14 deck easily allows you to take the entertaining outdoors. At the end of a long day, retreat to your master bedroom where you'll be able to escape the everyday hustle & bustle by enjoying the views of nature. The master bedroom has a private half bath. An additional bedroom and full bathroom round out the main level. The large family room in the lower level affords you another area to gather with those that mean the most. Complete the second kitchen or convert it to a bar area. Two additional bedrooms, a full bathroom and adorable laundry room complete the lower level. A great mixture of open space and mature trees make up the yard. Perfect for any activity.
Location
State WI
County Polk
Zoning Residential-Single Family
Rooms
Basement Block, Finished, Walkout
Dining Room Informal Dining Room
Interior
Heating Forced Air
Cooling Central Air
Fireplaces Number 1
Fireplaces Type Family Room, Wood Burning Stove
Fireplace Yes
Appliance Dishwasher, Exhaust Fan, Microwave, Range, Refrigerator, Water Softener Owned
Exterior
Parking Features Attached Garage, Asphalt
Garage Spaces 3.0
Roof Type Age 8 Years or Less,Asphalt
Building
Lot Description Tree Coverage - Medium
Story Split Entry (Bi-Level)
Foundation 1423
Sewer Private Sewer, Tank with Drainage Field
Water Drilled, Well
Level or Stories Split Entry (Bi-Level)
Structure Type Metal Siding,Wood Siding
New Construction false
Schools
School District Amery
Read Less
GET MORE INFORMATION




