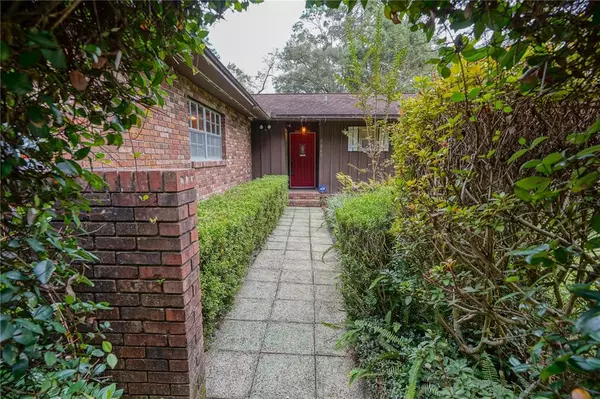For more information regarding the value of a property, please contact us for a free consultation.
5060 NE 25TH AVE Ocala, FL 34479
Want to know what your home might be worth? Contact us for a FREE valuation!

Our team is ready to help you sell your home for the highest possible price ASAP
Key Details
Sold Price $400,000
Property Type Single Family Home
Sub Type Single Family Residence
Listing Status Sold
Purchase Type For Sale
Square Footage 1,780 sqft
Price per Sqft $224
Subdivision Non Sub
MLS Listing ID OM630405
Sold Date 01/31/22
Bedrooms 3
Full Baths 2
Construction Status Financing,Inspections
HOA Y/N No
Year Built 1974
Annual Tax Amount $1,656
Lot Size 5.000 Acres
Acres 5.0
Lot Dimensions 330x660
Property Description
One or more photo(s) has been virtually staged. This move in ready, landscaped 5 acre farm is located only a few minutes to the center of Ocala and to premier dining and shopping areas. The house is on 2.5 acres and the second 2.5 acres has a well and septic tank in case you want to build a guest house or Mother-in-law suite. The home has three large bedrooms, two full baths, a large living room, a family room, dining room, a nice size kitchen and an over sized garage. An additional two car carport makes it convenient for extra parking. There is laminate wood flooring in living, family and master bedroom. The bathrooms are tile. The living room has an electric fireplace that can be converted to gas or back to wood burning. The beautiful pine covered circular drive welcomes you home and gives you a peaceful, private feeling as you drive up to you brick front home. Cable and WIFI are available with very good coverage. The back yard has a deck, a fire pit with seating and is nicely landscaped for privacy. Bring your horses. They will enjoy the three stall barn, fenced pasture, and serene setting. A large walk in cage with a metal roof can be used as a kennel for your dogs, cats or any other small animals you might have.
Location
State FL
County Marion
Community Non Sub
Zoning A1
Rooms
Other Rooms Formal Living Room Separate
Interior
Interior Features Ceiling Fans(s), Thermostat
Heating Electric, Heat Pump
Cooling Central Air
Flooring Carpet, Laminate, Vinyl
Fireplaces Type Electric, Gas, Family Room, Wood Burning
Furnishings Unfurnished
Fireplace true
Appliance Cooktop, Dishwasher, Electric Water Heater, Range, Refrigerator
Laundry In Garage
Exterior
Exterior Feature Fence, Storage
Garage Driveway
Garage Spaces 2.0
Fence Wire
Utilities Available Electricity Connected, Phone Available
Waterfront false
Roof Type Shingle
Porch Deck
Attached Garage true
Garage true
Private Pool No
Building
Lot Description Paved
Story 1
Entry Level One
Foundation Slab
Lot Size Range 5 to less than 10
Sewer Septic Tank
Water Well
Architectural Style Florida
Structure Type Block,Concrete
New Construction false
Construction Status Financing,Inspections
Schools
Elementary Schools Ocala Springs Elem. School
Middle Schools Howard Middle School
High Schools Vanguard High School
Others
Senior Community No
Ownership Fee Simple
Acceptable Financing Cash, Conventional
Listing Terms Cash, Conventional
Special Listing Condition None
Read Less

© 2024 My Florida Regional MLS DBA Stellar MLS. All Rights Reserved.
Bought with STELLAR NON-MEMBER OFFICE
GET MORE INFORMATION




