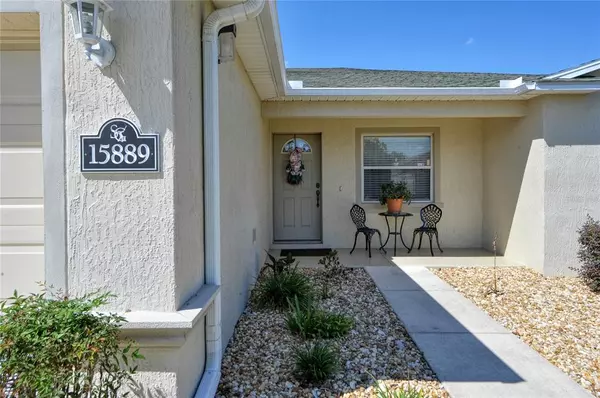For more information regarding the value of a property, please contact us for a free consultation.
15889 SW 11TH TERRACE RD Ocala, FL 34473
Want to know what your home might be worth? Contact us for a FREE valuation!

Our team is ready to help you sell your home for the highest possible price ASAP
Key Details
Sold Price $240,000
Property Type Single Family Home
Sub Type Single Family Residence
Listing Status Sold
Purchase Type For Sale
Square Footage 1,450 sqft
Price per Sqft $165
Subdivision Summerglen Ph 04
MLS Listing ID OM627841
Sold Date 10/29/21
Bedrooms 3
Full Baths 2
Construction Status Financing
HOA Fees $252/mo
HOA Y/N Yes
Originating Board Stellar MLS
Year Built 2007
Annual Tax Amount $1,411
Lot Size 6,969 Sqft
Acres 0.16
Lot Dimensions 58x120
Property Description
You are going to love this home and this community. A spaciopus living room with ceramic diagonal tile and cathedral ceiling greet you as you walk in. The living room is open to the dining room which is separted by a 3 seat breakfast bar in the kitchen. The kitchen has real wood cabinets with PULL OUTS and ample counter space. The refrigerator is 3 months old! Sliders open up to the glass enclosed lanai --a great place to enjoy your morning coffee. The master bedroom has a large walk in closet, en suite bath with linen closet and separate room for camode. The guest bedrooms are separated by a bathroom. All bedrooms have NEW luxury plank vinyl flooring, The master bedroom and the office have plantation shutters. The 2 car garage has room for your car and a golf cart ( 1 storage shelf stays) There are motion lights on rear of the home and an attic fan. The HOA includes--mowing and edging grass, guard at gate, HIGH speed internet, cable and phone, beach entry pool, playground,pickle ball, shuflleboard, tennis, softball,fitness center, onsite restuarant,clubhouse, storage for RV or boat for nominal one time fee. The golf course has been newly renovated. DON'T MISS THIS ONE! Room Feature: Linen Closet In Bath (Primary Bedroom).
Location
State FL
County Marion
Community Summerglen Ph 04
Zoning PUD
Interior
Interior Features Attic Fan, Ceiling Fans(s), Living Room/Dining Room Combo, Primary Bedroom Main Floor, Open Floorplan, Solid Wood Cabinets, Vaulted Ceiling(s), Window Treatments
Heating Central
Cooling Central Air
Flooring Ceramic Tile, Vinyl
Fireplace false
Appliance Dishwasher, Dryer, Electric Water Heater, Gas Water Heater, Microwave, Range, Refrigerator, Washer
Exterior
Exterior Feature Rain Gutters, Sliding Doors
Garage Garage Door Opener
Garage Spaces 2.0
Community Features Deed Restrictions, Fitness Center, Gated, Golf Carts OK, Golf, Playground, Sidewalks, Tennis Courts
Utilities Available Cable Connected, Electricity Connected, Natural Gas Available, Sewer Connected, Underground Utilities, Water Connected
Amenities Available Basketball Court, Cable TV, Clubhouse, Fence Restrictions, Fitness Center, Gated, Golf Course, Pickleball Court(s), Playground, Pool, Shuffleboard Court
Waterfront false
Roof Type Shingle
Attached Garage true
Garage true
Private Pool No
Building
Story 1
Entry Level One
Foundation Slab
Lot Size Range 0 to less than 1/4
Sewer Public Sewer
Water Public
Structure Type Block
New Construction false
Construction Status Financing
Others
Pets Allowed Number Limit, Yes
HOA Fee Include Guard - 24 Hour,Cable TV,Pool,Internet
Senior Community Yes
Ownership Fee Simple
Monthly Total Fees $252
Acceptable Financing Cash, Conventional
Membership Fee Required Required
Listing Terms Cash, Conventional
Num of Pet 2
Special Listing Condition None
Read Less

© 2024 My Florida Regional MLS DBA Stellar MLS. All Rights Reserved.
Bought with SELLSTATE NEXT GENERATION REAL
GET MORE INFORMATION




