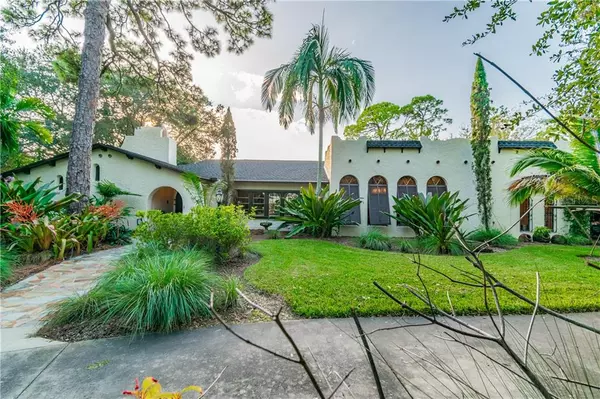For more information regarding the value of a property, please contact us for a free consultation.
212 67TH ST NW Bradenton, FL 34209
Want to know what your home might be worth? Contact us for a FREE valuation!

Our team is ready to help you sell your home for the highest possible price ASAP
Key Details
Sold Price $738,800
Property Type Single Family Home
Sub Type Single Family Residence
Listing Status Sold
Purchase Type For Sale
Square Footage 3,085 sqft
Price per Sqft $239
Subdivision Indian Springs
MLS Listing ID A4483048
Sold Date 02/19/21
Bedrooms 3
Full Baths 4
Construction Status Appraisal,Financing,Inspections
HOA Y/N No
Year Built 1978
Annual Tax Amount $4,802
Lot Size 0.910 Acres
Acres 0.91
Property Description
I'd like to share a story about a Buyer(s) who ran across a non-deed restricted NW Palma Sola estate on nearly 1 acre. Something about this listing captured the imagination. The grounds, filled with 25 Live Oaks (Quercus Virginiana's) manicured to perfection, native palms & plants, & surroundings that offered complete privacy, tranquility, yet conveniently located to within 2.5 miles or less from Fresh Market, Target, Publix, top-rated schools, the 500 acre Robinson Preserve, boat ramp, & more. The world-renowned Anna Maria Island known for its white sand-filled beaches just 5 miles away or IMG Academy 6. A Fire Department less than 1 mile, offering a deduction on homeowner's insurance because of its proximity. Upon entering, the circle drive abutted a Spanish Mediterranean single-family estate with a grand wooden double door entry. As the Buyer(s) entered the home, captivation began to take over. A dual master ensuite split plan with guest bedroom, separate dining room, 4 baths, living room, family room, and bonus room capable of being converted into a 4th BD or AirBnB with side entry, just off of the attached two-car carport. The attention to detail they thought!! Hunter fans throughout, Cali Bamboo engineered flooring, hand-burnished baseboards to match the original cedar accents, intricate attention to detail with matching light pendants, hardware, knobs, and faucets. An expansive master ensuite bathroom with travertine flooring, dual vanity, hard counter surfacing, and grotto-like shower and tub. The builder's foresight to install a fireplace that awaits its own unique hearth & flu design. The vaulted ceilings created an essence of expansiveness, all protected by a 2017 commercial grade 50/20 year, non-prorated, transferable warranty roof, & while being cooled by top-rated Trane variable speed 4-ton & 3-ton HVAC systems. One look through the fully sliding kitchen windows made the Buyer begin to ask, "Is this real?". As if they were in Tuscany? A fully covered oversized lanai with landscaped pool & 9ft waterfall, wet bar, and built-in keg machine, with pool bathroom, & storage room. On the other side of the pool featured an additional pool lanai that opens up to the large backyard fully fenced with mature landscaping throughout. An additional pool pump house could easily be used as a workshop, and if that wasn't enough storage, two additional sheds were featured in the front of the home. This story isn't about just any Buyer, it's about you. And this dream-like fairy tale can become your reality. It's just an offer away.
Location
State FL
County Manatee
Community Indian Springs
Zoning RSF4.5
Direction NW
Rooms
Other Rooms Attic, Bonus Room, Family Room, Formal Dining Room Separate, Formal Living Room Separate, Inside Utility
Interior
Interior Features Built-in Features, Ceiling Fans(s), Central Vaccum, Dry Bar, Eat-in Kitchen, High Ceilings, Pest Guard System, Skylight(s), Solid Surface Counters, Solid Wood Cabinets, Split Bedroom, Thermostat, Vaulted Ceiling(s), Walk-In Closet(s), Wet Bar
Heating Central
Cooling Central Air
Flooring Brick, Ceramic Tile, Hardwood, Tile, Travertine
Furnishings Unfurnished
Fireplace false
Appliance Built-In Oven, Dishwasher, Disposal, Dryer, Electric Water Heater, Exhaust Fan, Microwave, Range, Range Hood, Refrigerator, Trash Compactor, Washer
Laundry Inside, Laundry Closet
Exterior
Exterior Feature Fence, Irrigation System, Lighting, Outdoor Shower, Rain Gutters, Sliding Doors, Sprinkler Metered
Garage Covered, Driveway, Guest
Fence Wood
Pool In Ground, Lighting, Outside Bath Access, Screen Enclosure
Community Features Fishing, Boat Ramp
Utilities Available Cable Available, Cable Connected, Electricity Available, Electricity Connected, Fiber Optics, Phone Available, Public, Sewer Available, Sewer Connected, Sprinkler Well, Street Lights, Water Available, Water Connected
Waterfront false
View Pool, Trees/Woods
Roof Type Shingle
Porch Covered, Patio, Porch, Rear Porch, Screened
Garage false
Private Pool Yes
Building
Lot Description City Limits, Oversized Lot, Paved, Unincorporated
Entry Level One
Foundation Slab
Lot Size Range 1/2 to less than 1
Sewer Public Sewer
Water Well
Architectural Style Spanish/Mediterranean
Structure Type Stucco
New Construction false
Construction Status Appraisal,Financing,Inspections
Others
Pets Allowed Yes
Senior Community No
Ownership Fee Simple
Acceptable Financing Cash, Conventional, FHA, VA Loan
Listing Terms Cash, Conventional, FHA, VA Loan
Special Listing Condition None
Read Less

© 2024 My Florida Regional MLS DBA Stellar MLS. All Rights Reserved.
Bought with TIM LESTER INTERNAT'L REALTY
GET MORE INFORMATION




