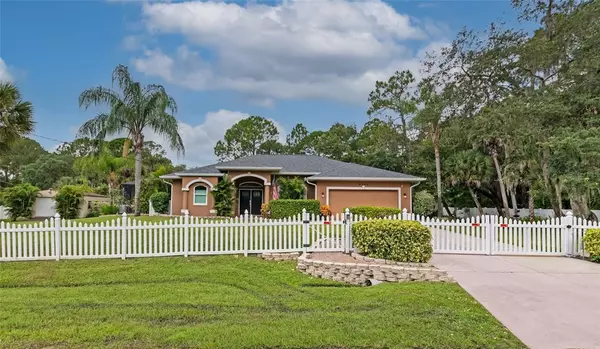For more information regarding the value of a property, please contact us for a free consultation.
4580 FORLANO CIR North Port, FL 34291
Want to know what your home might be worth? Contact us for a FREE valuation!

Our team is ready to help you sell your home for the highest possible price ASAP
Key Details
Sold Price $515,000
Property Type Single Family Home
Sub Type Single Family Residence
Listing Status Sold
Purchase Type For Sale
Square Footage 1,738 sqft
Price per Sqft $296
Subdivision Port Charlotte Sub 26
MLS Listing ID N6116859
Sold Date 09/23/21
Bedrooms 3
Full Baths 2
Construction Status Appraisal,Financing,Inspections
HOA Y/N No
Year Built 2003
Annual Tax Amount $3,351
Lot Size 0.830 Acres
Acres 0.83
Property Description
Beautifully Renovated 3 Bedroom, 2 Bathroom, 2 Car Garage home! HUGE YARD!! Almost 1 Acre of grass with Tropical Florida surroundings. Fully Fenced! This is a Dream Come True kind of Home!! Large Pool and Spa! Lanai has Built-In Bar. Exterior Workshop for Hobbies!!! Additional Shed. Home has New Roof! New Drain Field! New 6" Gutters. Newer Pool Heater! All New Windows, Slider and Front Door with PGT Products!!! New Lanai Screening. Newer Chlorination System. A/C and Ductwork Replaced in 2016. Updated Kitchen with Shaker Style cabinet doors, Island, Quartz Countertops, Glass Backsplash, New Bosch Dishwasher and Samsung Refrigerator! Updated Master Shower! Newer Tile and Bamboo Flooring throughout home. Washer and Dryer staying with home. Hurricane Shutters and so much more! Sellers are keeping the Ring System.
Location
State FL
County Sarasota
Community Port Charlotte Sub 26
Zoning RSF2
Rooms
Other Rooms Family Room, Formal Dining Room Separate, Inside Utility
Interior
Interior Features Ceiling Fans(s), Eat-in Kitchen, Kitchen/Family Room Combo, Living Room/Dining Room Combo, Open Floorplan, Split Bedroom, Walk-In Closet(s)
Heating Central
Cooling Central Air
Flooring Bamboo, Ceramic Tile
Fireplace false
Appliance Dishwasher, Dryer, Range, Refrigerator, Washer
Laundry Inside, Laundry Room
Exterior
Exterior Feature Fence, Irrigation System
Garage Spaces 2.0
Fence Vinyl
Pool Gunite, Heated, In Ground, Screen Enclosure
Utilities Available Electricity Connected
Roof Type Shingle
Porch Covered, Screened
Attached Garage true
Garage true
Private Pool Yes
Building
Lot Description Oversized Lot, Paved
Story 1
Entry Level One
Foundation Slab
Lot Size Range 1/2 to less than 1
Sewer Septic Tank
Water Well
Structure Type Block,Stucco
New Construction false
Construction Status Appraisal,Financing,Inspections
Schools
Elementary Schools Glenallen Elementary
Middle Schools Heron Creek Middle
High Schools North Port High
Others
Senior Community No
Ownership Fee Simple
Acceptable Financing Cash, Conventional
Listing Terms Cash, Conventional
Special Listing Condition None
Read Less

© 2024 My Florida Regional MLS DBA Stellar MLS. All Rights Reserved.
Bought with PREFERRED SHORE
GET MORE INFORMATION




