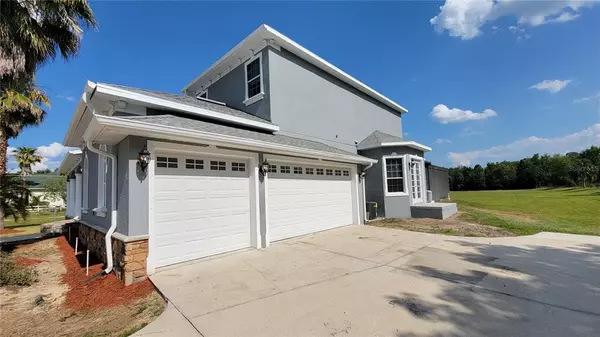For more information regarding the value of a property, please contact us for a free consultation.
4106 FOXTAIL CT Kissimmee, FL 34746
Want to know what your home might be worth? Contact us for a FREE valuation!

Our team is ready to help you sell your home for the highest possible price ASAP
Key Details
Sold Price $760,000
Property Type Single Family Home
Sub Type Single Family Residence
Listing Status Sold
Purchase Type For Sale
Square Footage 5,131 sqft
Price per Sqft $148
Subdivision Steeplechase
MLS Listing ID T3308938
Sold Date 09/20/21
Bedrooms 5
Full Baths 5
Half Baths 1
Construction Status Inspections
HOA Y/N No
Year Built 2007
Annual Tax Amount $7,596
Lot Size 2.370 Acres
Acres 2.37
Property Description
This stunning 2007 build home in Kissimmee offers over 5,100 sq ft of living space with 5 bedrooms, 5 full baths, 1 half bath and a 3 car garage. Enjoy many luxuries including a theater room, a bonus room and spacious floor plan with that inviting and welcoming feel. The kitchen is spacious and open high ceilings and comes with brand new stainless steel appliances. There are three master bedroom suites, the grand master located on the first floor featuring his and her sinks, garden tub, a separate stand up shower, and a walk in closet. The tile flooring and inside shower is pure glamour!! Other bedrooms can host friends and family in style. Enjoy new fixtures, lighting, ceiling fans, fresh paint throughout, new water heater, new laminate flooring, 2 brand new A/C units and even a brand NEW ROOF! Soak up the sun right next to your very own swimming pool or grill out on the back patio, the pool just recently resurfaced, along with a new filter unit, new pump and motor. Meticulously designed and functional floor plan is tailored not only to the entertainment but also to private family living. Centrally located just off of US-19 and Pleasant Hill Rd. with easy access to everything!!
Location
State FL
County Osceola
Community Steeplechase
Zoning OAR2
Rooms
Other Rooms Den/Library/Office, Media Room
Interior
Interior Features Ceiling Fans(s), High Ceilings
Heating Central
Cooling Central Air
Flooring Carpet, Laminate, Tile
Furnishings Unfurnished
Fireplace true
Appliance Dishwasher, Range, Refrigerator
Exterior
Exterior Feature Lighting
Garage Spaces 3.0
Pool In Ground
Utilities Available Electricity Available
Waterfront false
Roof Type Shingle
Porch Screened
Attached Garage true
Garage true
Private Pool Yes
Building
Story 2
Entry Level Two
Foundation Slab
Lot Size Range 2 to less than 5
Sewer Septic Tank
Water Well
Structure Type Block,Stucco
New Construction false
Construction Status Inspections
Others
Senior Community No
Ownership Fee Simple
Acceptable Financing Cash, Conventional, FHA, VA Loan
Listing Terms Cash, Conventional, FHA, VA Loan
Special Listing Condition None
Read Less

© 2024 My Florida Regional MLS DBA Stellar MLS. All Rights Reserved.
Bought with BRIGGS VANCE & ASSOCIATES LLC
GET MORE INFORMATION




