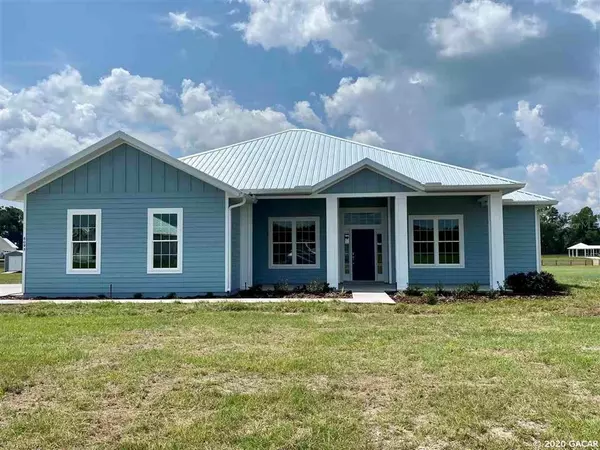For more information regarding the value of a property, please contact us for a free consultation.
6095 SW 83rd PL Trenton, FL 32693
Want to know what your home might be worth? Contact us for a FREE valuation!

Our team is ready to help you sell your home for the highest possible price ASAP
Key Details
Sold Price $320,945
Property Type Single Family Home
Sub Type Single Family Residence
Listing Status Sold
Purchase Type For Sale
Square Footage 1,709 sqft
Price per Sqft $187
Subdivision Greenway Palms
MLS Listing ID GC439989
Sold Date 07/26/21
Bedrooms 3
Full Baths 2
HOA Fees $50/mo
HOA Y/N Yes
Year Built 2020
Lot Size 2.300 Acres
Acres 2.3
Property Description
From the moment you enter the door, this open floor plan gives you plenty of space & a layout to make your own. With over $16,000 in upgrades, this home features a tankless water heater, a bright and inviting gourmet kitchen complete with a farm sink, 48" gas range, built-in microwave, and additional cabinet space! 10'' ceilings and crown molding throughout the home compliment the oversized living room and kitchen, making them perfect for entertaining. The double french doors open to the backyard, where you''ll find the saltwater pool complete with benches and a sundeck! Your master bath welcomes you with split vanities and quartz countertops, offering more than enough room and an oversized walk-in shower. Luxury vinyl plank is throughout the main living areas with carpet in the bedrooms. The side-entry garage features an 8'' garage door providing even more space! Under Construction.
Location
State FL
County Gilchrist
Community Greenway Palms
Rooms
Other Rooms Den/Library/Office, Great Room
Interior
Interior Features Ceiling Fans(s), Crown Molding, High Ceilings, Split Bedroom
Heating Central, Electric
Flooring Carpet, Tile, Vinyl
Appliance Cooktop, Dishwasher, Disposal, ENERGY STAR Qualified Appliances, Gas Water Heater, Microwave, Oven, Tankless Water Heater
Laundry Laundry Room
Exterior
Exterior Feature French Doors, Irrigation System
Garage Driveway, Garage Door Opener, Garage Faces Rear, Garage Faces Side
Garage Spaces 2.0
Fence Boundary Fencing, Wood
Pool Child Safety Fence, In Ground, Salt Water
Utilities Available BB/HS Internet Available, Cable Available, Other, Street Lights, Underground Utilities
Roof Type Metal
Porch Covered
Attached Garage true
Garage true
Private Pool Yes
Building
Lot Description Other
Lot Size Range 2 to less than 5
Builder Name Vision Construction Inc
Sewer Septic Tank
Water Well
Architectural Style Craftsman
Structure Type Cement Siding,Concrete,Frame
New Construction true
Schools
Elementary Schools Trenton Elementary School-Gc
Middle Schools Trenton High School-Gc
High Schools Trenton High School-Gc
Others
HOA Fee Include Other
Acceptable Financing Cash, Conventional, USDA Loan, VA Loan
Membership Fee Required Required
Listing Terms Cash, Conventional, USDA Loan, VA Loan
Read Less

© 2024 My Florida Regional MLS DBA Stellar MLS. All Rights Reserved.
Bought with Keller Williams Gainesville Realty Partners
GET MORE INFORMATION




