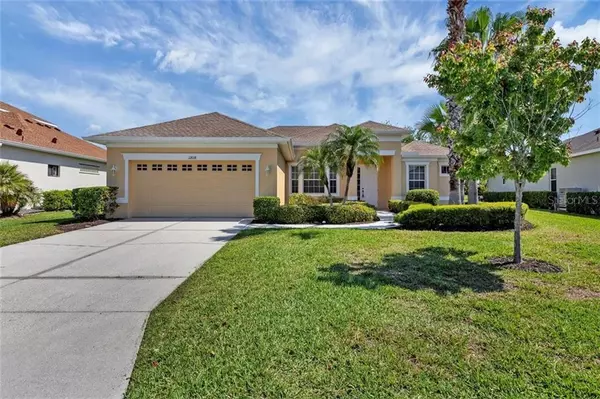For more information regarding the value of a property, please contact us for a free consultation.
12018 ASTER AVE Bradenton, FL 34212
Want to know what your home might be worth? Contact us for a FREE valuation!

Our team is ready to help you sell your home for the highest possible price ASAP
Key Details
Sold Price $412,500
Property Type Single Family Home
Sub Type Single Family Residence
Listing Status Sold
Purchase Type For Sale
Square Footage 2,244 sqft
Price per Sqft $183
Subdivision Greyhawk Landing Ph 3
MLS Listing ID A4497138
Sold Date 06/02/21
Bedrooms 4
Full Baths 3
Construction Status Inspections
HOA Fees $4/ann
HOA Y/N Yes
Year Built 2005
Annual Tax Amount $6,253
Lot Size 10,018 Sqft
Acres 0.23
Property Description
Freshly painted on the exterior is this beautiful four bedroom, three bath home now available in highly sought after Greyhawk Landing! One one of the most premier lake lots, this home boasts plenty of space for the growing family. Tile throughout most of the home, carpet in bedrooms, granite countertops, and wood cabinetry are just a few of the options within this gorgeous house. Greyhawk Landing has a resort style community pool for your enjoyment or you can build/add your own pool in the large backyard. Lowest priced home in gated Greyhawk Landing, which also has a clubhouse, baseball/soccer fields, tons of walking trails, tennis courts, playground, basketball courts, etc.! Schedule your showing today!
Location
State FL
County Manatee
Community Greyhawk Landing Ph 3
Zoning PDR
Interior
Interior Features Kitchen/Family Room Combo, Living Room/Dining Room Combo, Solid Wood Cabinets, Split Bedroom, Stone Counters, Thermostat, Walk-In Closet(s)
Heating Central
Cooling Central Air
Flooring Carpet, Ceramic Tile
Fireplace false
Appliance Dishwasher, Microwave, Range, Refrigerator
Exterior
Exterior Feature Irrigation System, Sliding Doors
Garage Spaces 2.0
Community Features Deed Restrictions, Fitness Center, Gated, Playground, Pool, Sidewalks, Tennis Courts
Utilities Available BB/HS Internet Available, Cable Connected, Electricity Connected, Sewer Connected, Water Connected
Waterfront false
Roof Type Shingle
Attached Garage true
Garage true
Private Pool No
Building
Story 1
Entry Level One
Foundation Slab
Lot Size Range 0 to less than 1/4
Sewer Public Sewer
Water Public
Structure Type Block
New Construction false
Construction Status Inspections
Schools
High Schools Lakewood Ranch High
Others
Pets Allowed Yes
HOA Fee Include Pool,Pool,Recreational Facilities
Senior Community No
Ownership Fee Simple
Monthly Total Fees $4
Acceptable Financing Cash, Conventional
Membership Fee Required Required
Listing Terms Cash, Conventional
Special Listing Condition None
Read Less

© 2024 My Florida Regional MLS DBA Stellar MLS. All Rights Reserved.
Bought with SCOTT SILVER CONCIERGE REALTY
GET MORE INFORMATION




