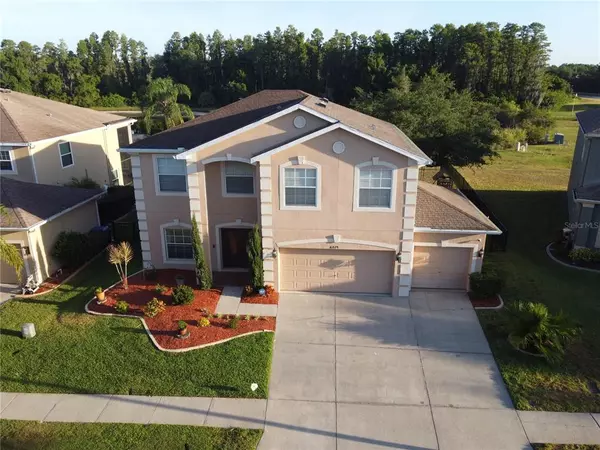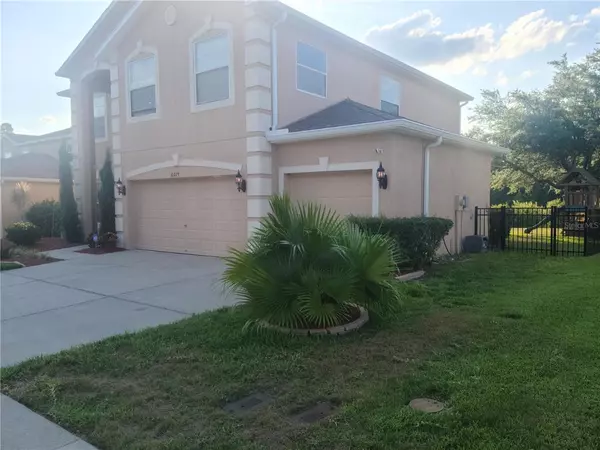For more information regarding the value of a property, please contact us for a free consultation.
6019 CAPE LOOP Land O Lakes, FL 34639
Want to know what your home might be worth? Contact us for a FREE valuation!

Our team is ready to help you sell your home for the highest possible price ASAP
Key Details
Sold Price $395,000
Property Type Single Family Home
Sub Type Single Family Residence
Listing Status Sold
Purchase Type For Sale
Square Footage 2,482 sqft
Price per Sqft $159
Subdivision Dupree Lakes Ph I
MLS Listing ID T3310019
Sold Date 07/20/21
Bedrooms 4
Full Baths 2
Half Baths 1
Construction Status Appraisal,Financing,Inspections
HOA Fees $6/ann
HOA Y/N Yes
Year Built 2006
Annual Tax Amount $5,234
Lot Size 8,276 Sqft
Acres 0.19
Property Description
"You Can Tell this One is "Special" .....Walking Up..You'll Notice... Freshly Painted,...... New Landscaping w/ curbed flower beds,....... New Aluminum (Blk See-thru) Fenced Back Yard.... Pond View... (No Flood Ins Needed).... So Relax Watch the Wildlife ...or... maybe go Fishing....... Custom Entrance.. Front,.. Lite,.. double Door Entrance....... Interior..Flooring is Brand New,... Seller just spent over $24,000 on Engineered Wood/PVC Flooring w/ Life Time Guarantee........ Freshly Painted interior........ Kitchen has all New Stainless Steel Samsung appliance includes: Convection Oven, Microwave, and French Style Frige with Drawer Freezer........ All New Re-Faced Wooden Cabinets (Wht) w/Nickle Pulls. ..... Granite counters....Kitchen even Has a Break-fast-nook & a Dinette Area ...& 2 Food Pantrys (A Place to Keep everything)...NEW WATER SOFTNER..........Home has 4 bedrm w/ 2.5 Bath and an Office off the Master............A Second Floor Laundry Room has LG Brand... Front Load Washer.. & ..Dryer.. to Stay with the home..... Interior Laundry Room is upstairs which is a mother's Dream.......... The Huge Master Bedrm is 19' X 18' and has a 14' x 10 ft walk-in closet and additional closet space as well.......Master Bath has ...... Separate Tub and Shower.... Dual Vanity w/ Bowl Sinks on Granite. Tops..... The other bedrooms are also very large 16' x 14' and both have walk-in closets as well........ A Great 3 Car Garage to keep both cars and all of the toys as well.......... So Just Sit out on the back Screen Patio and watch the Sun Set over the Water View. (Back of the home Faces West)........ The owner just spent over $50,000 in upgrades....... This home can accommodate Large Family or the Family who needs Lots of Room........ It Really feels much Larger.......... They have done it all and it's ready for you........ The Next Owner can just Enjoy........This one will not last.......It's in Exceptionally well Cared for...........Need a Quick Offer PRICED TO GO!!!!
Location
State FL
County Pasco
Community Dupree Lakes Ph I
Zoning MPUD
Rooms
Other Rooms Attic, Family Room, Formal Dining Room Separate, Formal Living Room Separate
Interior
Interior Features Attic Fan, Attic Ventilator, Eat-in Kitchen, Open Floorplan, Solid Surface Counters, Solid Wood Cabinets, Stone Counters, Walk-In Closet(s), Window Treatments
Heating Central
Cooling Central Air
Flooring Laminate, Wood
Furnishings Unfurnished
Fireplace false
Appliance Dishwasher, Disposal, Dryer, Microwave, Range, Range Hood, Washer, Water Softener
Laundry Inside, Upper Level
Exterior
Exterior Feature Fence, Irrigation System, Sidewalk, Sliding Doors
Garage Garage Door Opener
Garage Spaces 3.0
Fence Other
Community Features Association Recreation - Owned, Playground, Pool, Racquetball, Sidewalks, Special Community Restrictions, Tennis Courts, Wheelchair Access
Utilities Available BB/HS Internet Available, Cable Available, Cable Connected, Electricity Available, Electricity Connected, Fiber Optics, Fire Hydrant, Phone Available, Public, Sewer Connected, Street Lights, Underground Utilities
Amenities Available Basketball Court, Clubhouse, Handicap Modified, Playground, Pool, Recreation Facilities, Tennis Court(s), Wheelchair Access
Waterfront false
View Y/N 1
View Water
Roof Type Shingle
Porch Covered, Deck, Enclosed, Patio, Rear Porch, Screened
Attached Garage true
Garage true
Private Pool No
Building
Lot Description Conservation Area, In County, Irregular Lot, Sidewalk, Paved
Story 2
Entry Level Two
Foundation Slab
Lot Size Range 0 to less than 1/4
Sewer Public Sewer
Water Public
Architectural Style Traditional
Structure Type Block,Stucco
New Construction false
Construction Status Appraisal,Financing,Inspections
Schools
Elementary Schools Pine View Elementary-Po
Middle Schools Pine View Middle-Po
High Schools Land O' Lakes High-Po
Others
Pets Allowed Yes
HOA Fee Include Common Area Taxes,Pool,Maintenance Grounds,Pool,Recreational Facilities
Senior Community No
Ownership Fee Simple
Monthly Total Fees $6
Acceptable Financing Cash, Conventional, FHA, VA Loan
Membership Fee Required Required
Listing Terms Cash, Conventional, FHA, VA Loan
Special Listing Condition None
Read Less

© 2024 My Florida Regional MLS DBA Stellar MLS. All Rights Reserved.
Bought with SOUTHERN REALTY SERVICES LLC
GET MORE INFORMATION




