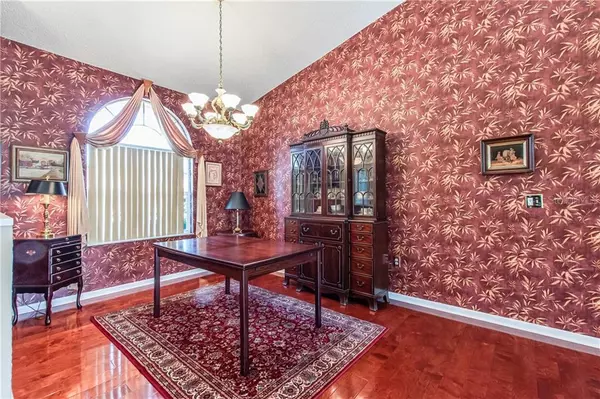For more information regarding the value of a property, please contact us for a free consultation.
1781 EAGLE TRACE BLVD Palm Harbor, FL 34685
Want to know what your home might be worth? Contact us for a FREE valuation!

Our team is ready to help you sell your home for the highest possible price ASAP
Key Details
Sold Price $506,000
Property Type Single Family Home
Sub Type Single Family Residence
Listing Status Sold
Purchase Type For Sale
Square Footage 2,182 sqft
Price per Sqft $231
Subdivision Boot Ranch - Eagle Trace Ph A
MLS Listing ID T3300877
Sold Date 05/17/21
Bedrooms 4
Full Baths 3
Construction Status No Contingency
HOA Fees $65/mo
HOA Y/N Yes
Year Built 1992
Annual Tax Amount $7,193
Lot Size 0.380 Acres
Acres 0.38
Lot Dimensions 133x117
Property Description
STUNNING CURB APPEAL! You can live in Paradise in this MOVE-IN READY 4 bedroom, 3 bathroom, 3-car garage STUNNER!! This beautifully updated home showcases 2,182 heated square feet, as well as a beautiful SPARKLING POOL AND SPA that is GREAT for entertaining friends and family. The outdoor area is PERFECT for year-round enjoyment! You enter into the large living area to find VAULTED CEILINGS as well as GLEAMING floors. The SPACIOUS master suite is WONDERFUL, and includes a WALK-IN CLOSET, as well as an EN SUITE bathroom with DUAL vanities, a GARDEN TUB, and a WALK-IN SHOWER. The beautifully-updated Kitchen offers GRANITE counters with TONS of cabinet space, STAINLESS STEEL appliances, and a center island. A private laundry room is nestled on the way to the 3 car garage. The Family room off of the Kitchen can easily accommodate larger furniture, and it features a WOOD-BURNING FIREPLACE! A Large set of sliders overlooking the pool is also nestled within the family room. All rooms adjoining the pool/lanai area have sliders out to the pool. The additional bedrooms offer lots of space, which help the home’s multi-functionality!! One of the 3 additional bedrooms is set up as a guest suite with its own bathroom. This bath is also a Pool bath so no guest has to roam through the house to try to find one! FLORIDA LIVING AT ITS BEST when you look at the backyard with a SCREENED-IN LANAI, which encompasses a SPAKLING POOL AND SPA, as well as a covered patio area. A kitchenette-type area is also included in this beauty! PRIDE IN OWNERSHIP is clear and apparent. In addition, this home features a NEW pool heater (April 2021), a NEWER roof (2020), a NEWER A/C 2018, a NEW HVAC system, and an extra $1,500 filtration system!! Walk to Publix, Target, Pinellas Trail, John Chestnut Park. Zoned East Lake High.
Nearby you will find excellent schools, shopping & restaurants. 15 miles to Tampa International, close to Lake Tarpon, Chesnut Park, Clearwater Beach and downtown Dunedin. This home truly has it all, so don’t miss out on it!
Location
State FL
County Pinellas
Community Boot Ranch - Eagle Trace Ph A
Zoning RPD-5
Rooms
Other Rooms Attic, Family Room, Formal Dining Room Separate, Formal Living Room Separate, Inside Utility
Interior
Interior Features Ceiling Fans(s), Kitchen/Family Room Combo, Living Room/Dining Room Combo, Split Bedroom, Vaulted Ceiling(s)
Heating Central
Cooling Central Air
Flooring Carpet, Laminate, Tile, Wood
Fireplaces Type Family Room, Wood Burning
Fireplace true
Appliance Built-In Oven, Cooktop, Dishwasher, Electric Water Heater, Exhaust Fan, Ice Maker, Microwave, Range, Refrigerator
Exterior
Exterior Feature Fence, French Doors, Irrigation System, Rain Gutters, Sliding Doors, Sprinkler Metered
Garage Spaces 3.0
Pool Gunite, In Ground, Screen Enclosure
Utilities Available BB/HS Internet Available, Cable Available, Cable Connected, Electricity Available, Electricity Connected, Sewer Available, Sewer Connected
Waterfront false
Roof Type Shingle
Porch Covered, Front Porch
Attached Garage false
Garage true
Private Pool Yes
Building
Lot Description Corner Lot
Story 1
Entry Level One
Foundation Slab
Lot Size Range 1/4 to less than 1/2
Sewer Public Sewer
Water Public
Structure Type Stucco
New Construction false
Construction Status No Contingency
Schools
Elementary Schools Forest Lakes Elementary-Pn
Middle Schools Carwise Middle-Pn
High Schools East Lake High-Pn
Others
Pets Allowed Yes
Senior Community No
Ownership Fee Simple
Monthly Total Fees $65
Acceptable Financing Cash, Conventional, FHA, VA Loan
Membership Fee Required Required
Listing Terms Cash, Conventional, FHA, VA Loan
Special Listing Condition None
Read Less

© 2024 My Florida Regional MLS DBA Stellar MLS. All Rights Reserved.
Bought with ACTION PRO REALTY
GET MORE INFORMATION




