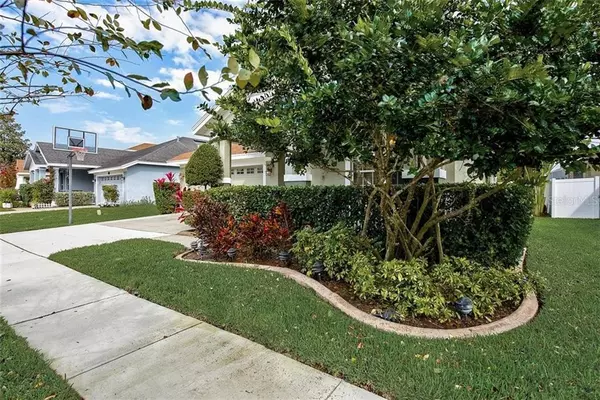For more information regarding the value of a property, please contact us for a free consultation.
5136 PHEASANT WOODS DR Lutz, FL 33558
Want to know what your home might be worth? Contact us for a FREE valuation!

Our team is ready to help you sell your home for the highest possible price ASAP
Key Details
Sold Price $470,500
Property Type Single Family Home
Sub Type Single Family Residence
Listing Status Sold
Purchase Type For Sale
Square Footage 2,548 sqft
Price per Sqft $184
Subdivision Reflections Ph 2B
MLS Listing ID T3291246
Sold Date 04/20/21
Bedrooms 4
Full Baths 3
Construction Status Inspections
HOA Fees $80/mo
HOA Y/N Yes
Year Built 2005
Annual Tax Amount $7,012
Lot Size 8,276 Sqft
Acres 0.19
Lot Dimensions 55.61x152
Property Description
Welcome home to this beautiful 4/3 home located on Lake Reflection in the sought after Reflections subdivision. This large open and split floor plan with a 2,000 square foot screened in pool/spa/patio/lanai with brick pavers overlooking Lake Reflection. Salt water pool features a gas heater and remote control automation. Home features neutral paint throughout and engineered wood flooring in ALL common areas, carpet in the bedrooms, travertine tile in the guest bathroom, and tile and stone flooring in the master bathroom. Master bathroom includes a walk in shower, sunken garden tub, custom cabinets with lots of storage. Upstairs has a junior suite with views of Lake Reflection. Other upgrades include: electronic shade on sliding doors, gas line for a gas grill and lighting. Lots of extra storage with built in cabinets in the garage. A+ Rated schools.
Location
State FL
County Hillsborough
Community Reflections Ph 2B
Zoning PD
Interior
Interior Features Crown Molding, Eat-in Kitchen, High Ceilings, Walk-In Closet(s), Window Treatments
Heating Central
Cooling Central Air
Flooring Carpet, Ceramic Tile, Hardwood
Fireplace false
Appliance Dishwasher, Disposal, Ice Maker, Microwave, Range, Refrigerator
Laundry Inside
Exterior
Exterior Feature Fence, Irrigation System, Outdoor Grill, Outdoor Kitchen, Sliding Doors
Garage Spaces 2.0
Pool Heated, Salt Water, Screen Enclosure
Community Features Deed Restrictions, Playground, Pool, Waterfront
Utilities Available Cable Available
Amenities Available Pool
Waterfront Description Pond
View Y/N 1
Roof Type Shingle
Attached Garage true
Garage true
Private Pool Yes
Building
Story 2
Entry Level Two
Foundation Slab
Lot Size Range 0 to less than 1/4
Sewer Public Sewer
Water Public
Structure Type Stucco
New Construction false
Construction Status Inspections
Schools
Elementary Schools Schwarzkopf-Hb
Middle Schools Martinez-Hb
High Schools Steinbrenner High School
Others
Pets Allowed Yes
HOA Fee Include Pool,Pool
Senior Community No
Ownership Fee Simple
Monthly Total Fees $80
Acceptable Financing Cash, Conventional, VA Loan
Membership Fee Required Required
Listing Terms Cash, Conventional, VA Loan
Special Listing Condition None
Read Less

© 2024 My Florida Regional MLS DBA Stellar MLS. All Rights Reserved.
Bought with EXP REALTY LLC
GET MORE INFORMATION




