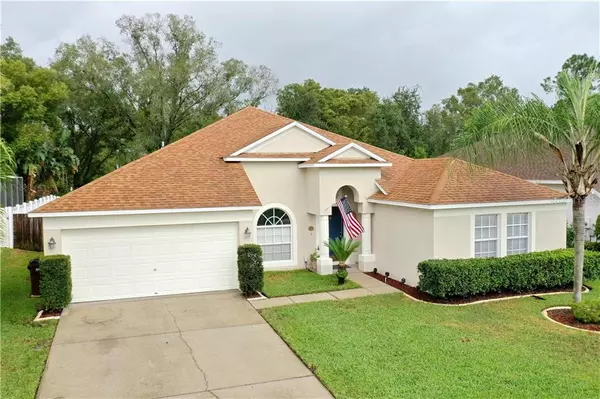For more information regarding the value of a property, please contact us for a free consultation.
23209 EMERSON WAY Land O Lakes, FL 34639
Want to know what your home might be worth? Contact us for a FREE valuation!

Our team is ready to help you sell your home for the highest possible price ASAP
Key Details
Sold Price $309,000
Property Type Single Family Home
Sub Type Single Family Residence
Listing Status Sold
Purchase Type For Sale
Square Footage 1,815 sqft
Price per Sqft $170
Subdivision Heron Point At Sable Ridge Ph 01A
MLS Listing ID T3275261
Sold Date 12/21/20
Bedrooms 3
Full Baths 2
Construction Status Appraisal,Financing,Inspections
HOA Fees $47/ann
HOA Y/N Yes
Year Built 2000
Annual Tax Amount $2,360
Lot Size 7,840 Sqft
Acres 0.18
Lot Dimensions 65x120
Property Description
DIVE IN to this Beautiful POOL HOME!!! MULTIPLE OFFER SITUATION - Please Submit Highest and Best by Noon Sunday, November 15, 2020. 3/2/2 with HOME OFFICE. Eat-In Kitchen has SLEEK GRANITE Counter Tops & Stainless Steel Appliances. Open Great Room Floor Plan with High Ceilings and full Dining Area with Updated Lighting. Owners Suite has 2 Closets and an EnSuite Glamour Bath that has Updated Lighting & Fixtures, a Dual Sink Vanity, Relaxing Garden Tub and Separate Shower. Split Bedroom Plan and the shared Secondary Bath also has recent lighting Updates. Convenient Interior Laundry. Screened Lanai has a Serving Bar and the Pool has a Salt Water System. No Back Yard Neighbors and a Fenced Yard! Low Association Dues of only $575 per year and that includes your trash pick-up. Extras Include: New AC in 2018, Appliances 2019, Roof 2015, Blinds, Indoor and Patio Speakers, Water Heater 2017, Pull down Attic Stairs & Decking. Exterior Landscaping includes Landscape Boarders and Swaying Palm!
Location
State FL
County Pasco
Community Heron Point At Sable Ridge Ph 01A
Zoning MPUD
Rooms
Other Rooms Attic, Family Room, Great Room, Inside Utility
Interior
Interior Features Ceiling Fans(s), Eat-in Kitchen, High Ceilings, Solid Wood Cabinets, Split Bedroom, Walk-In Closet(s)
Heating Central, Electric
Cooling Central Air
Flooring Carpet, Ceramic Tile, Tile
Fireplace false
Appliance Dishwasher, Disposal, Electric Water Heater, Microwave, Range
Laundry Inside, Laundry Room
Exterior
Exterior Feature Fence, Irrigation System, Sidewalk, Sprinkler Metered
Garage Garage Door Opener
Garage Spaces 2.0
Fence Vinyl
Pool Child Safety Fence, Gunite, In Ground, Screen Enclosure
Community Features Deed Restrictions, Sidewalks
Utilities Available BB/HS Internet Available, Electricity Connected, Sewer Connected, Sprinkler Meter, Street Lights, Underground Utilities, Water Connected
Waterfront false
Roof Type Shingle
Porch Covered, Rear Porch, Screened
Attached Garage true
Garage true
Private Pool Yes
Building
Lot Description In County, Oversized Lot, Sidewalk, Street Dead-End, Paved
Story 1
Entry Level One
Foundation Slab
Lot Size Range 0 to less than 1/4
Sewer Public Sewer
Water Public
Architectural Style Custom
Structure Type Block,Stucco
New Construction false
Construction Status Appraisal,Financing,Inspections
Schools
Elementary Schools Pine View Elementary-Po
Middle Schools Pine View Middle-Po
High Schools Land O' Lakes High-Po
Others
Pets Allowed Yes
HOA Fee Include Trash
Senior Community No
Ownership Fee Simple
Monthly Total Fees $47
Acceptable Financing Cash, Conventional, FHA, VA Loan
Membership Fee Required Required
Listing Terms Cash, Conventional, FHA, VA Loan
Special Listing Condition None
Read Less

© 2024 My Florida Regional MLS DBA Stellar MLS. All Rights Reserved.
Bought with BETTER HOMES AND GARDENS REAL ESTATE ELLIE & ASSOC
GET MORE INFORMATION




