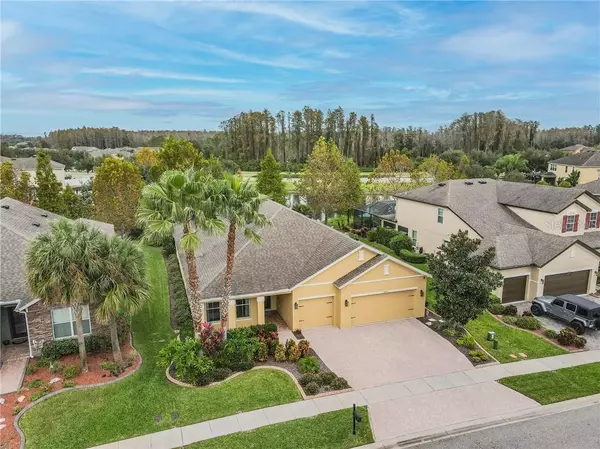For more information regarding the value of a property, please contact us for a free consultation.
22743 CHEROKEE ROSE PL Land O Lakes, FL 34639
Want to know what your home might be worth? Contact us for a FREE valuation!

Our team is ready to help you sell your home for the highest possible price ASAP
Key Details
Sold Price $415,000
Property Type Single Family Home
Sub Type Single Family Residence
Listing Status Sold
Purchase Type For Sale
Square Footage 2,922 sqft
Price per Sqft $142
Subdivision Dupree Lakes
MLS Listing ID W7828814
Sold Date 01/28/21
Bedrooms 4
Full Baths 4
Construction Status Other Contract Contingencies
HOA Fees $7/ann
HOA Y/N Yes
Year Built 2012
Annual Tax Amount $6,677
Lot Size 8,276 Sqft
Acres 0.19
Property Description
Welcome to The Reserve! This highly sought-after enclave of Dupree Lakes offers Newer Homes, Larger Homesites, Paver-Lined Driveways, 3 CAR-WIDE Garages and Reclaimed Water for irrigation. This UPGRADED, 4 Bedroom, 4 Bathroom + Bonus Room + POOL home is Meticulously Maintained and Beautiful. Located on a POND Homesite with Stunning Views and NO REAR NEIGHBORS will not disappoint. Caged, Saltwater Pool with a Pebbletech finish, Sun Shelf, Bubbler, Deck Jets & Multi-Color LED light system / Expansive Covered Lanai with 3 Ceiling Fans is cable ready, has ample space for a future outdoor kitchen if desired, and the Freshly Sealed Travertine Deck offers plenty of room for entertaining. Additional Exterior Features: NEW Paint & Coach Lights, Custom Curbing, Professionally Landscaped on all sides of home, Upgraded Front Door with Glass Insert and a charming Covered Front Porch. Bright & Open functional Floorplan / Impressive Owner's Retreat & En-Suite includes: Huge Walk-In Closet with Custom Built-In's, Framed Mirrors, Polly Shutters, Dual Vanities, Soaking Tub & Separate Shower / Gourmet Kitchen: Informal Dining Space, Expansive Island with ample seating, Double Oven with Convection feature, Stylish Backsplash, 42" Wood Cabinets with Pull-Outs, Exterior Ventilation, Upgraded Stainless Appliances / WOOD FLOORS throughout main living areas / Level 6, Wood-Grain Tile in all bedrooms / GRANITE & Cabinet Hardware throughout / Listello Tile Embellishments in all showers / Ceiling Fans & Upgraded Light Fixtures throughout / Crown Molding / Soaring Ceilings with Coffered Accents / Tall Baseboards / Formal Dining / Large Great Room with Custom Window Treatments & Sliders leading to the lanai / Multi-Use Nook with built-in cabinets & countertop for keys, bags, jackets, dry bar, or coffee bar / Indoor Laundry with Cabinetry, Shelves and utility sink Pre-Plumb / Tucked-Away secondary bedrooms (one with a walk-in closet) share Jack-N-Jill bathroom with Dual Sinks / Bedroom & full bath located at the front of the home could serve as the perfect guest suite or home office / 2nd floor Bonus Room: Vinyl Plank Floors, Full Bathroom & Closet offers multiple uses such as a Theater, Den, School/Study, Crafts or Man Cave. Extras: In-Wall Pest Defense, Wired for Security System, Double Paned Low-E Windows. Resort Style Amenities: Clubhouse, Walking Trail, Pool, Splash Zone, Sand Volleyball, Basketball & Tennis Courts, Soccer Field, Playground, Putting Green, and Neighborhood Events. Zoned for Highly Rated IB Schools. Conveniently located near shopping, restaurants, I-75 and the Suncoast Expressway for an easy commute to Downtown, Beaches, Airport.
Location
State FL
County Pasco
Community Dupree Lakes
Zoning MPUD
Interior
Interior Features Ceiling Fans(s), Crown Molding, Solid Surface Counters, Solid Wood Cabinets, Walk-In Closet(s), Window Treatments
Heating Electric
Cooling Central Air
Flooring Ceramic Tile, Hardwood, Vinyl
Fireplace false
Appliance Dishwasher, Microwave, Range
Exterior
Exterior Feature Lighting, Sidewalk, Sliding Doors
Garage Spaces 3.0
Pool In Ground
Community Features Irrigation-Reclaimed Water
Utilities Available Cable Connected, Electricity Connected, Sewer Connected, Street Lights, Water Connected
Waterfront true
Waterfront Description Pond
View Y/N 1
Roof Type Shingle
Attached Garage true
Garage true
Private Pool Yes
Building
Entry Level Two
Foundation Slab
Lot Size Range 0 to less than 1/4
Sewer Public Sewer
Water Canal/Lake For Irrigation, Public
Structure Type Block,Concrete,Stucco,Wood Frame
New Construction false
Construction Status Other Contract Contingencies
Schools
Elementary Schools Pine View Elementary-Po
Middle Schools Pine View Middle-Po
High Schools Land O' Lakes High-Po
Others
Pets Allowed Yes
Senior Community No
Ownership Fee Simple
Monthly Total Fees $7
Acceptable Financing Cash, Conventional, VA Loan
Membership Fee Required Required
Listing Terms Cash, Conventional, VA Loan
Special Listing Condition None
Read Less

© 2024 My Florida Regional MLS DBA Stellar MLS. All Rights Reserved.
Bought with KELLER WILLIAMS REALTY SOUTH TAMPA
GET MORE INFORMATION




