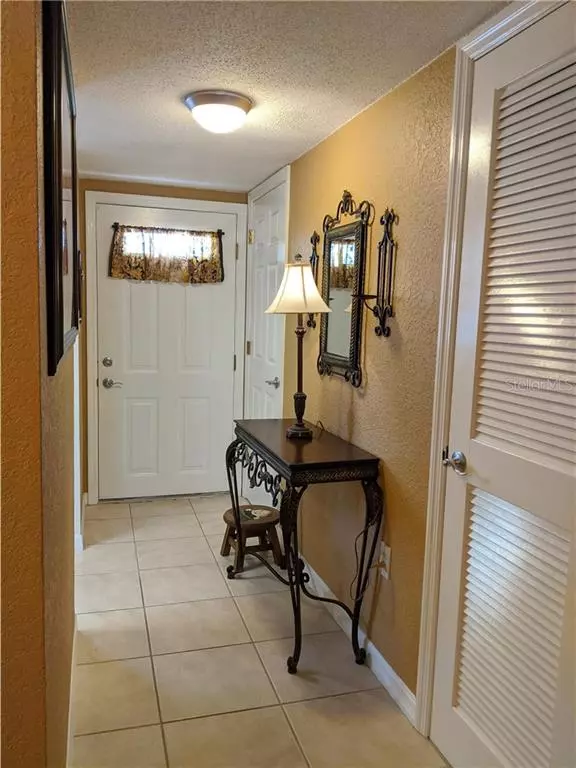For more information regarding the value of a property, please contact us for a free consultation.
900 LA COSTA CIR #3 Sarasota, FL 34237
Want to know what your home might be worth? Contact us for a FREE valuation!

Our team is ready to help you sell your home for the highest possible price ASAP
Key Details
Sold Price $125,000
Property Type Condo
Sub Type Condominium
Listing Status Sold
Purchase Type For Sale
Square Footage 865 sqft
Price per Sqft $144
Subdivision Park View
MLS Listing ID A4471054
Sold Date 08/14/20
Bedrooms 2
Full Baths 1
Condo Fees $355
Construction Status Financing,Inspections
HOA Y/N No
Year Built 1972
Annual Tax Amount $958
Lot Size 9.060 Acres
Acres 9.06
Property Description
The Park View development is a jewel of green in the downtown area. You can walk or bike to the city or to the baseball park. This condo is a 2/1, ground floor, beautifully updated, and with a lanai opening to the lush foliage of the Park View community. You could easily imagine being at a golf course or at Selby Gardens when walking through the central park area. This home is being sold turnkey furnished, with just a few exceptions. The entire condo has tile floors. The washer and dryer are indoors. The Kitchen and bath both have granite countertops. The community has 2 pools, with one being heated. There is also a separate fitness room, an outdoor barbecue grill, and a community bike rack. The clubhouse is currently closed because of Covid-19. Park View is very near the center of all the action. Just minutes to downtown, the waterfront, the University Town Center Mall, the airport, or the ball park. Ground floor condos do not last long - come and see this one soon!
Location
State FL
County Sarasota
Community Park View
Zoning DTN
Rooms
Other Rooms Inside Utility
Interior
Interior Features Ceiling Fans(s), Solid Wood Cabinets, Split Bedroom, Stone Counters, Thermostat, Window Treatments
Heating Electric
Cooling Central Air
Flooring Ceramic Tile
Furnishings Turnkey
Fireplace false
Appliance Dishwasher, Disposal, Dryer, Electric Water Heater, Microwave, Range, Refrigerator, Washer
Laundry Inside, Laundry Closet
Exterior
Exterior Feature Irrigation System, Outdoor Grill
Parking Features Assigned, Common
Community Features Association Recreation - Owned, Buyer Approval Required, Deed Restrictions, Fitness Center, Gated, Park, Pool, Sidewalks
Utilities Available Public
View Park/Greenbelt, Park/Greenbelt, Trees/Woods
Roof Type Shingle
Garage false
Private Pool No
Building
Lot Description Greenbelt, City Limits, Near Public Transit, Sidewalk, Paved
Story 1
Entry Level One
Foundation Slab
Sewer Public Sewer
Water Public
Structure Type Block
New Construction false
Construction Status Financing,Inspections
Schools
Elementary Schools Tuttle Elementary
Middle Schools Booker Middle
High Schools Booker High
Others
Pets Allowed Yes
HOA Fee Include Pool,Maintenance Structure,Maintenance Grounds,Management,Pool,Private Road
Senior Community No
Pet Size Extra Large (101+ Lbs.)
Ownership Condominium
Monthly Total Fees $355
Membership Fee Required None
Special Listing Condition None
Read Less

© 2024 My Florida Regional MLS DBA Stellar MLS. All Rights Reserved.
Bought with PLATINUM REAL ESTATE
GET MORE INFORMATION




