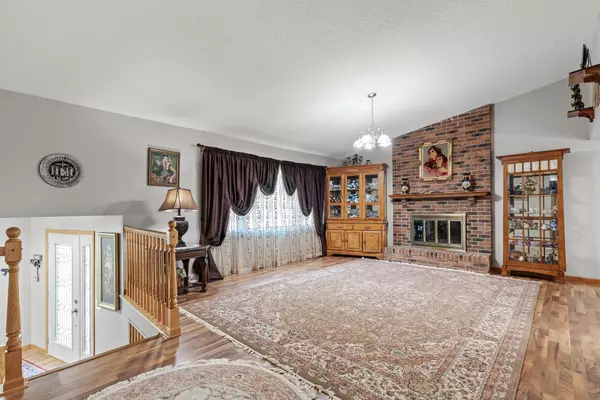For more information regarding the value of a property, please contact us for a free consultation.
6801 Shingle Creek DR Brooklyn Park, MN 55445
Want to know what your home might be worth? Contact us for a FREE valuation!

Our team is ready to help you sell your home for the highest possible price ASAP
Key Details
Sold Price $350,000
Property Type Single Family Home
Sub Type Single Family Residence
Listing Status Sold
Purchase Type For Sale
Square Footage 2,226 sqft
Price per Sqft $157
Subdivision Parklawn 6
MLS Listing ID 6089583
Sold Date 10/29/21
Bedrooms 4
Full Baths 2
Year Built 1978
Annual Tax Amount $3,452
Tax Year 2021
Contingent None
Lot Size 7,405 Sqft
Acres 0.17
Lot Dimensions 67x112
Property Description
DON'T MISS THIS UPDATED HOME WITH 3 BEDROOMS ON ONE LEVEL! ON SHINGLE CREEK! Updates include new LVP
flooring throughout. New cedar deck 2020,Driveway 2020,Roof 2014. Beautiful landscaping including brick
paver firepit/patio + water feature. Spacious main level has 20x15 living room w/wood
burning fireplace. Separate dining room walks out to new 18x11 deck. Spacious kitchen has plenty of
cabinet & counter top space + stainless steel appliances & eat-in space. 3 bedrooms on main level + full
bathroom. Master BR has private entrance to bathroom. Downstairs find a large family room(24x16)that
walks out to a concrete patio under the deck. Laundry,utilities,storage & 4th bedroom complete the lower
level. 2 car attached garage conveniently enters home through foyer. Outside find the back yard
firepit,landscaped water feature,new sod & right on Shingle Creek! Fantastic family neighborhood close
to parks,schools & 15 mins to DT Minneapolis.
Location
State MN
County Hennepin
Zoning Residential-Single Family
Body of Water Shingle Creek
Rooms
Basement Daylight/Lookout Windows, Egress Window(s), Finished, Full, Walkout
Dining Room Informal Dining Room
Interior
Heating Forced Air
Cooling Central Air
Fireplaces Number 1
Fireplaces Type Living Room, Wood Burning
Fireplace Yes
Appliance Dishwasher, Disposal, Microwave, Range, Refrigerator
Exterior
Garage Attached Garage
Garage Spaces 2.0
Fence None
Waterfront Description Creek/Stream
Roof Type Asphalt
Building
Story Split Entry (Bi-Level)
Foundation 1326
Sewer City Sewer/Connected
Water City Water/Connected
Level or Stories Split Entry (Bi-Level)
Structure Type Brick/Stone,Vinyl Siding
New Construction false
Schools
School District Osseo
Read Less
GET MORE INFORMATION




