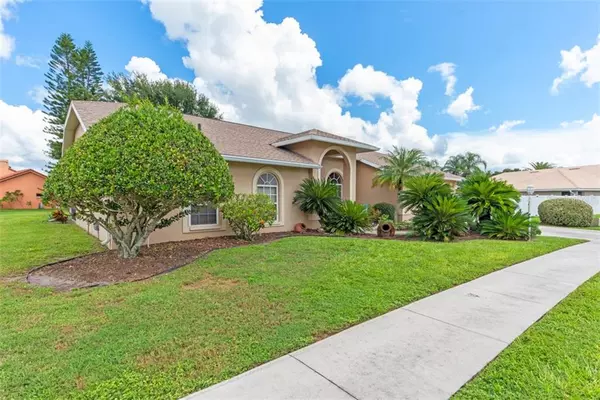For more information regarding the value of a property, please contact us for a free consultation.
5824 SANDY POINTE DR Sarasota, FL 34233
Want to know what your home might be worth? Contact us for a FREE valuation!

Our team is ready to help you sell your home for the highest possible price ASAP
Key Details
Sold Price $350,000
Property Type Single Family Home
Sub Type Single Family Residence
Listing Status Sold
Purchase Type For Sale
Square Footage 2,275 sqft
Price per Sqft $153
Subdivision Grove Pointe
MLS Listing ID A4478082
Sold Date 11/10/20
Bedrooms 3
Full Baths 2
HOA Fees $32/ann
HOA Y/N Yes
Year Built 1992
Annual Tax Amount $3,647
Lot Size 0.320 Acres
Acres 0.32
Property Description
Stunning Sarasota residence with 2,275 sqft in the beautifully maintained community of Grove Point. Soaring vaulted ceilings, gleaming engineered hardwoods, and freshly painted interiors fill this single-story home. The kitchen sits conveniently at the center of the home between the formal living and dining spaces, as well as the family room with cozy fireplace and boasts loads of cabinetry for storage, sleek appliances and a breakfast bar to comfortably seat 3. The owners suite is heightened by a tall vaulted ceiling, allows for its own private access to the rear screened porch, and is finished with an en suite bath with glass block shower, dual vanity, soaking garden tub and lots of closet space. Finished with amazing exterior spaces to relax and entertain including a screened porch overlooking the expansive level fenced in backyard that runs on the east side of the house.
Location
State FL
County Sarasota
Community Grove Pointe
Zoning RSF2
Rooms
Other Rooms Den/Library/Office, Formal Living Room Separate
Interior
Interior Features Ceiling Fans(s), Eat-in Kitchen, High Ceilings, Split Bedroom, Vaulted Ceiling(s), Walk-In Closet(s)
Heating Central, Electric
Cooling Central Air
Flooring Laminate, Tile, Vinyl, Wood
Fireplaces Type Living Room, Wood Burning
Furnishings Unfurnished
Fireplace true
Appliance Dishwasher, Disposal, Electric Water Heater, Microwave, Range, Refrigerator
Laundry Inside, Laundry Room
Exterior
Exterior Feature Dog Run, Irrigation System, Rain Gutters, Sidewalk, Sliding Doors
Garage Driveway, Garage Door Opener, Off Street
Garage Spaces 2.0
Fence Vinyl
Utilities Available BB/HS Internet Available, Cable Available, Cable Connected, Electricity Connected, Phone Available, Public, Sewer Connected, Underground Utilities, Water Connected
Waterfront false
Roof Type Shingle
Porch Covered, Rear Porch, Screened
Attached Garage true
Garage true
Private Pool No
Building
Lot Description Sidewalk
Story 1
Entry Level One
Foundation Slab
Lot Size Range 1/4 to less than 1/2
Sewer Public Sewer
Water Public
Architectural Style Traditional
Structure Type Block,Stucco
New Construction false
Schools
Elementary Schools Ashton Elementary
Middle Schools Sarasota Middle
High Schools Riverview High
Others
Pets Allowed No
Senior Community No
Ownership Fee Simple
Monthly Total Fees $32
Acceptable Financing Cash, Conventional, FHA, VA Loan
Membership Fee Required Required
Listing Terms Cash, Conventional, FHA, VA Loan
Special Listing Condition None
Read Less

© 2024 My Florida Regional MLS DBA Stellar MLS. All Rights Reserved.
Bought with PREMIER SOTHEBYS INTL REALTY
GET MORE INFORMATION




