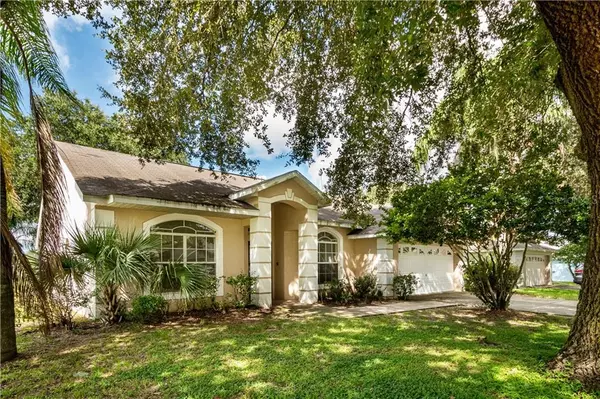For more information regarding the value of a property, please contact us for a free consultation.
51 MONTANA AVE Davenport, FL 33897
Want to know what your home might be worth? Contact us for a FREE valuation!

Our team is ready to help you sell your home for the highest possible price ASAP
Key Details
Sold Price $245,000
Property Type Single Family Home
Sub Type Single Family Residence
Listing Status Sold
Purchase Type For Sale
Square Footage 1,628 sqft
Price per Sqft $150
Subdivision Westridge Phase 3
MLS Listing ID O5887204
Sold Date 11/13/20
Bedrooms 3
Full Baths 2
Construction Status Appraisal,Financing,Inspections
HOA Fees $33/ann
HOA Y/N Yes
Year Built 1995
Annual Tax Amount $2,943
Lot Size 8,712 Sqft
Acres 0.2
Lot Dimensions 70x125
Property Description
Charming 3BR pool home in the well established Westridge community. Classic in design for contemporary homes - formal living/dining rooms upon entry, kitchen open to spacious family room, and split bedroom plan. Most of the common areas are tiled; bedrooms are carpeted. Formal living room has French doors - perfect for creating a private office or to set up as a guest bedroom. Kitchen boasts expansive breakfast bar and room to eat-in. Appliances included. Family room has direct access to the pool deck. Master suite is on one side of the home - ideal for privacy. Roomy bedroom with sliding door that not only bathes the space in light, but gives you direct pool access. Ensuite bath has dual sink vanity, soaker tub and separate shower. A few other interior things to appreciate: the secondary bath is a pool bath, and you have an interior laundry room. One thing you'll love about this home is all that you have out back - pristine pool w/screen enclosure and a view of the community's athletic field, so no rear neighbors, and a pretty treed view. The Westridge community amenities are right next door. There's a playground for the younger set, picnic benches, beach volleyball, soccer field and a resort style pool. Excellent location - short drive to essential shopping, SR 27, SR 192 & I4, and convenient to the attractions. Zoned for short term rentals. Use as a primary residence, a personal holiday home or an income opportunity. Come see all that this special home has to offer!
Location
State FL
County Polk
Community Westridge Phase 3
Rooms
Other Rooms Family Room, Inside Utility
Interior
Interior Features Ceiling Fans(s), Eat-in Kitchen, Kitchen/Family Room Combo, Open Floorplan, Solid Surface Counters, Thermostat, Vaulted Ceiling(s), Walk-In Closet(s)
Heating Central, Electric
Cooling Central Air
Flooring Carpet, Ceramic Tile, Vinyl
Fireplace false
Appliance Dishwasher, Dryer, Microwave, Range, Refrigerator, Washer
Laundry Inside, Laundry Room
Exterior
Exterior Feature Irrigation System, Sliding Doors
Parking Features Garage Door Opener
Garage Spaces 2.0
Pool Gunite, Screen Enclosure
Community Features Deed Restrictions, Playground, Pool, Tennis Courts
Utilities Available Cable Available, Electricity Connected, Sewer Connected, Underground Utilities
Amenities Available Airport/Runway, Playground, Pool, Tennis Court(s)
Roof Type Shingle
Porch Patio
Attached Garage true
Garage true
Private Pool Yes
Building
Story 1
Entry Level One
Foundation Slab
Lot Size Range 0 to less than 1/4
Sewer Public Sewer
Water Public
Architectural Style Contemporary
Structure Type Block,Stucco
New Construction false
Construction Status Appraisal,Financing,Inspections
Schools
Elementary Schools Citrus Ridge
Middle Schools Citrus Ridge
High Schools Ridge Community Senior High
Others
Pets Allowed Yes
HOA Fee Include Pool,Recreational Facilities
Senior Community No
Ownership Fee Simple
Monthly Total Fees $33
Acceptable Financing Cash, Conventional, FHA, VA Loan
Membership Fee Required Required
Listing Terms Cash, Conventional, FHA, VA Loan
Special Listing Condition None
Read Less

© 2024 My Florida Regional MLS DBA Stellar MLS. All Rights Reserved.
Bought with KELLER WILLIAMS AT THE LAKES
GET MORE INFORMATION




