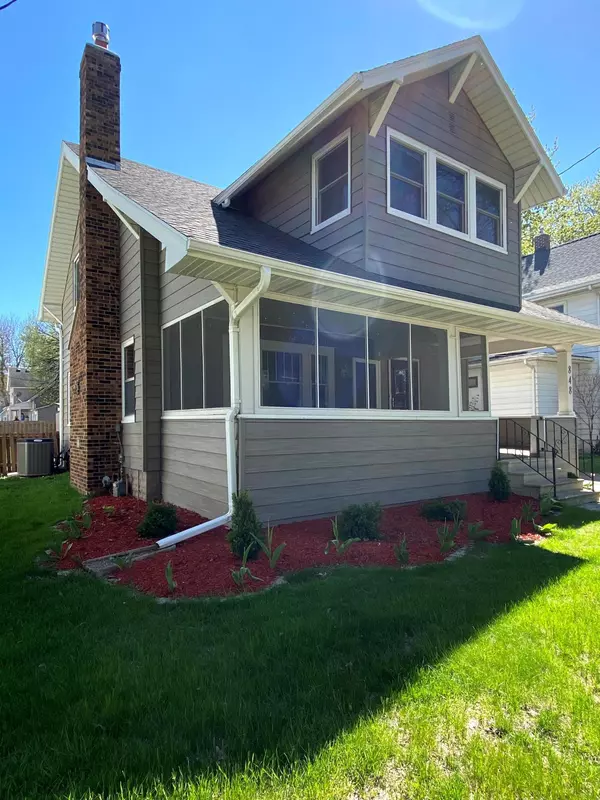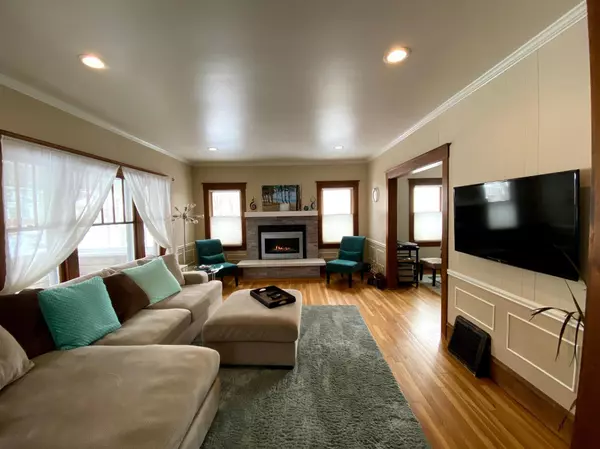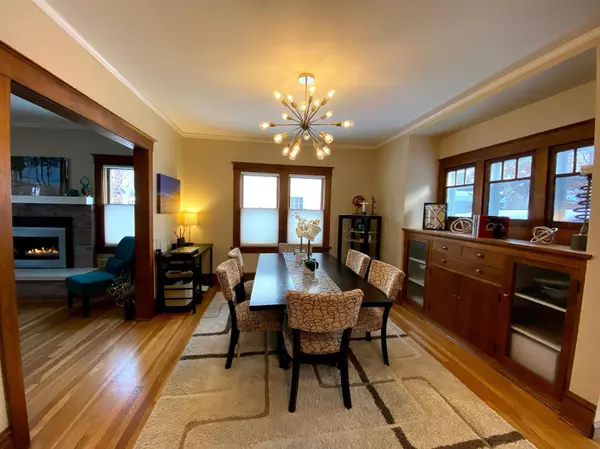For more information regarding the value of a property, please contact us for a free consultation.
848 1st ST NW Rochester, MN 55901
Want to know what your home might be worth? Contact us for a FREE valuation!

Our team is ready to help you sell your home for the highest possible price ASAP
Key Details
Sold Price $410,999
Property Type Single Family Home
Sub Type Single Family Residence
Listing Status Sold
Purchase Type For Sale
Square Footage 2,164 sqft
Price per Sqft $189
MLS Listing ID 5770277
Sold Date 08/12/21
Bedrooms 4
Full Baths 2
Year Built 1920
Annual Tax Amount $3,232
Tax Year 2021
Contingent None
Lot Size 6,534 Sqft
Acres 0.15
Lot Dimensions 49x165
Property Description
Renovated in 2017, this sunlit home perfectly blends modern touches with its original hardwood floors and trim. Walkable to both Saint Marys and Mayo Clinic the home is centrally located on a quiet, tree-covered street. With 4 rooms upstairs, a walk-in closet, 2 full bathrooms (upstairs & main level), and a bonus room downstairs this home has plenty of room for expansion if another bedroom is needed. The home's most unique feature is the 2.5 stall heated garage with an attic. The home also boasts 2 living rooms, mudroom (rare in Kutzky homes), and plenty of off-street parking. Before walking into the home be sure to relax in the screened-in porch. It may just become your favorite "room"! Once inside you'll find the warm interior design makes this stunning, well-maintained home move-in ready. Modern touches include new windows, electrical/plumbing upgrades, gas fireplace, high efficiency furnace, air conditioner & appliances. A list of all improvements made is available.
Location
State MN
County Olmsted
Zoning Residential-Single Family
Rooms
Basement Block, Daylight/Lookout Windows, Finished
Dining Room Kitchen/Dining Room
Interior
Heating Forced Air, Fireplace(s)
Cooling Central Air
Fireplaces Number 1
Fireplaces Type Living Room
Fireplace Yes
Appliance Air-To-Air Exchanger, Cooktop, Dishwasher, Dryer, Humidifier, Range, Refrigerator, Washer, Water Softener Owned
Exterior
Garage Detached, Concrete, Garage Door Opener, Heated Garage, Insulated Garage
Garage Spaces 2.0
Fence Wood
Pool None
Roof Type Asphalt
Building
Lot Description Public Transit (w/in 6 blks)
Story One and One Half
Foundation 905
Sewer City Sewer/Connected
Water City Water/Connected
Level or Stories One and One Half
Structure Type Steel Siding
New Construction false
Schools
Elementary Schools Elton Hills
Middle Schools John Adams
High Schools John Marshall
School District Rochester
Read Less
GET MORE INFORMATION




