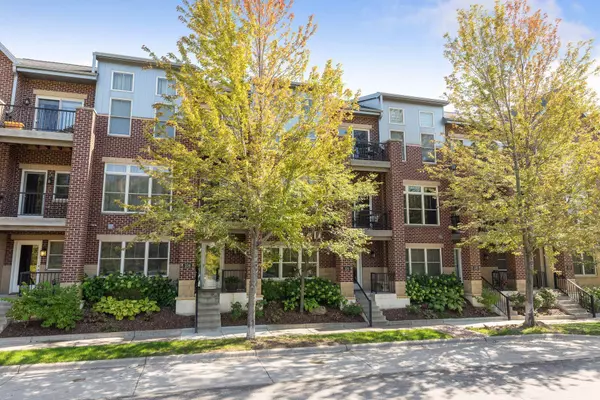For more information regarding the value of a property, please contact us for a free consultation.
336 Spring ST Saint Paul, MN 55102
Want to know what your home might be worth? Contact us for a FREE valuation!

Our team is ready to help you sell your home for the highest possible price ASAP
Key Details
Sold Price $529,000
Property Type Townhouse
Sub Type Townhouse Side x Side
Listing Status Sold
Purchase Type For Sale
Square Footage 1,965 sqft
Price per Sqft $269
Subdivision City Homes Upper Landing
MLS Listing ID 6100523
Sold Date 10/27/21
Bedrooms 2
Full Baths 2
Half Baths 2
HOA Fees $430/mo
Year Built 2003
Annual Tax Amount $7,442
Tax Year 2021
Contingent None
Lot Size 871 Sqft
Acres 0.02
Lot Dimensions Common
Property Description
Beautifully remodeled by Michael Paul Design + Build, this absolutely stunning TH shines w/high-end finishes & trendy features you are sure to fall in love with! Appreciate bright & sunny living areas with a sitting room off the foyer featuring shiplap walls, a stone surround gas fireplace, closet space & convenient ½ BA off the garage entrance. On the 2nd level, gorgeous rift-sawn white oak floors run through a lovely living/dining area w/oversized windows & access to 1 of 3 balcony decks, hearth room w/more oversized windows & a show-stopping gas fireplace flanked by white built-ins & shiplap, and the gourmet kitchen that boasts Restoration Hardware fixtures, London Sky quartz counters, professional SS appliances & center island. Upstairs be pleased to find 2 BRs w/en suite BAs & walk-in closets, including the master w/13’ ceilings & private balcony deck w/great sunset views. Fantastic location w/Caribou Coffee, Anytime Fitness & City House nearby- just a short walk along the river!
Location
State MN
County Ramsey
Zoning Residential-Single Family
Rooms
Basement None
Dining Room Breakfast Bar, Informal Dining Room, Living/Dining Room
Interior
Heating Forced Air, Fireplace(s)
Cooling Central Air
Fireplaces Number 2
Fireplaces Type Family Room, Gas, Other, Stone
Fireplace Yes
Appliance Dishwasher, Disposal, Dryer, Exhaust Fan, Humidifier, Microwave, Range, Refrigerator, Washer
Exterior
Garage Attached Garage, Concrete, Garage Door Opener, Tuckunder Garage
Garage Spaces 2.0
Roof Type Age Over 8 Years,Asphalt
Building
Lot Description Public Transit (w/in 6 blks), Tree Coverage - Light
Story More Than 2 Stories
Foundation 798
Sewer City Sewer/Connected
Water City Water/Connected
Level or Stories More Than 2 Stories
Structure Type Brick/Stone,Other
New Construction false
Schools
School District St. Paul
Others
HOA Fee Include Maintenance Structure,Lawn Care,Maintenance Grounds,Professional Mgmt,Trash,Shared Amenities,Snow Removal
Restrictions Mandatory Owners Assoc,Other Bldg Restrictions,Pets - Cats Allowed,Pets - Dogs Allowed,Pets - Number Limit
Read Less
GET MORE INFORMATION




