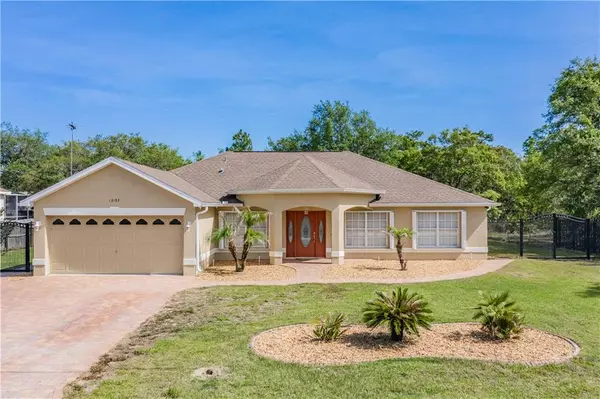For more information regarding the value of a property, please contact us for a free consultation.
13193 SPRUCE GROUSE AVE Brooksville, FL 34614
Want to know what your home might be worth? Contact us for a FREE valuation!

Our team is ready to help you sell your home for the highest possible price ASAP
Key Details
Sold Price $265,000
Property Type Single Family Home
Sub Type Single Family Residence
Listing Status Sold
Purchase Type For Sale
Square Footage 1,974 sqft
Price per Sqft $134
Subdivision Royal Highlands
MLS Listing ID W7822699
Sold Date 06/10/20
Bedrooms 3
Full Baths 2
HOA Y/N No
Year Built 2006
Annual Tax Amount $1,541
Lot Size 0.500 Acres
Acres 0.5
Lot Dimensions 100x200
Property Description
This beautiful Hartland home is nestled in the highly sought after quiet wooded Royal Highlands neighborhood of Weeki Wachee. Entering through the front door you are greeted by the open formal dining and living rooms. The island kitchen features an eat in area, wood cabinetry, and includes all kitchen appliances which opens up to the main living area. Meticulously place pavers surround the home giving it elegance, including the patio. There, you are captured by the quite serenity the back yard offers you. Relax in the pool or hot tub and admire the nature all around. The 20x20 shed is an added bonus to hold those fun outdoor toys and automobiles. Florida living at it's very best! This very clean, and unbelievably well maintained house is move in ready for you. Some added bonuses this home offers you are 6.5" Martin Logan ceiling surround sound speakers and hurricane shutters for extra safety.
Location
State FL
County Hernando
Community Royal Highlands
Zoning RESI
Rooms
Other Rooms Formal Dining Room Separate, Formal Living Room Separate
Interior
Interior Features Ceiling Fans(s), High Ceilings, Kitchen/Family Room Combo, Open Floorplan, Vaulted Ceiling(s)
Heating Central
Cooling Central Air
Flooring Carpet, Ceramic Tile, Tile
Fireplace false
Appliance Convection Oven, Dishwasher, Freezer, Refrigerator
Laundry Inside
Exterior
Exterior Feature Fence, Hurricane Shutters, Irrigation System, Lighting, Rain Gutters, Sliding Doors, Storage
Garage Covered, Driveway, Garage Door Opener
Garage Spaces 2.0
Fence Chain Link
Pool Auto Cleaner, Heated, In Ground, Pool Sweep, Screen Enclosure
Utilities Available Cable Available, Electricity Connected, Sprinkler Well, Water Connected
Waterfront false
View Trees/Woods
Roof Type Shingle
Porch Covered, Enclosed, Front Porch, Patio, Screened
Attached Garage true
Garage true
Private Pool Yes
Building
Lot Description Unpaved
Story 1
Entry Level One
Foundation Slab
Lot Size Range 1/2 Acre to 1 Acre
Builder Name Hartland
Sewer Septic Tank
Water Well
Architectural Style Contemporary
Structure Type Block,Stucco
New Construction false
Others
Senior Community No
Ownership Fee Simple
Acceptable Financing Cash, Conventional, FHA, USDA Loan, VA Loan
Listing Terms Cash, Conventional, FHA, USDA Loan, VA Loan
Special Listing Condition None
Read Less

© 2024 My Florida Regional MLS DBA Stellar MLS. All Rights Reserved.
Bought with STELLAR NON-MEMBER OFFICE
GET MORE INFORMATION




