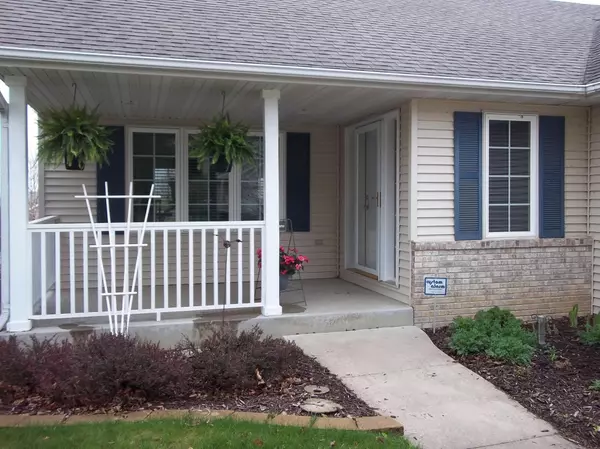For more information regarding the value of a property, please contact us for a free consultation.
2802 Kenosha LN NW Rochester, MN 55901
Want to know what your home might be worth? Contact us for a FREE valuation!

Our team is ready to help you sell your home for the highest possible price ASAP
Key Details
Sold Price $362,000
Property Type Single Family Home
Sub Type Single Family Residence
Listing Status Sold
Purchase Type For Sale
Square Footage 2,455 sqft
Price per Sqft $147
Subdivision Badger Ridge Sub
MLS Listing ID 5760242
Sold Date 06/28/21
Bedrooms 4
Full Baths 2
Year Built 2002
Annual Tax Amount $3,800
Tax Year 2021
Contingent None
Lot Size 7,405 Sqft
Acres 0.17
Lot Dimensions 55x116x67x118
Property Description
Well-maintained, nicely updated, walkout ranch, walking distance to Badger Ridge Park! Open and bright eat-in kitchen and living room areas with new hardwood floors, vaulted ceilings, and deck access. Main floor master with walk-in closet and main floor laundry! Lower level family room with gas fireplace walks out to full length concrete patio. ALL BRAND NEW kitchen appliances, furnace, A/C, water softener, toilets, faucets, water filtration system on kitchen sink, granite, garbage disposal, washer, dryer, carpet, 6 panel doors and cabinets. Vinyl windows, siding, oversized heated garage and radon mitigation system. Covered front porch and freshly stained oversized deck. Large wood storage shed. Fully landscaped yard with perennials. Lots of extra storage with shelving.Close to bus line. Asking $147/sq ft.This home is in a quiet neighborhood that backs to a green space and in a great location.This home shows like its new and has beautiful curb appeal. So many updates. New Water heater
Location
State MN
County Olmsted
Zoning Residential-Single Family
Rooms
Basement Walkout
Dining Room Kitchen/Dining Room, Living/Dining Room
Interior
Heating Forced Air
Cooling Central Air
Fireplaces Number 1
Fireplaces Type Family Room, Gas
Fireplace Yes
Appliance Dishwasher, Disposal, Dryer, Water Osmosis System, Microwave, Range, Refrigerator, Washer, Water Softener Owned
Exterior
Garage Concrete, Heated Garage, Insulated Garage, Storage
Garage Spaces 2.0
Pool None
Roof Type Asphalt
Building
Lot Description Tree Coverage - Medium, Underground Utilities
Story One
Foundation 1292
Sewer City Sewer/Connected
Water City Water/Connected
Level or Stories One
Structure Type Brick/Stone,Vinyl Siding
New Construction false
Schools
Elementary Schools Sunset Terrace
Middle Schools John Adams
High Schools John Marshall
School District Rochester
Read Less
GET MORE INFORMATION




