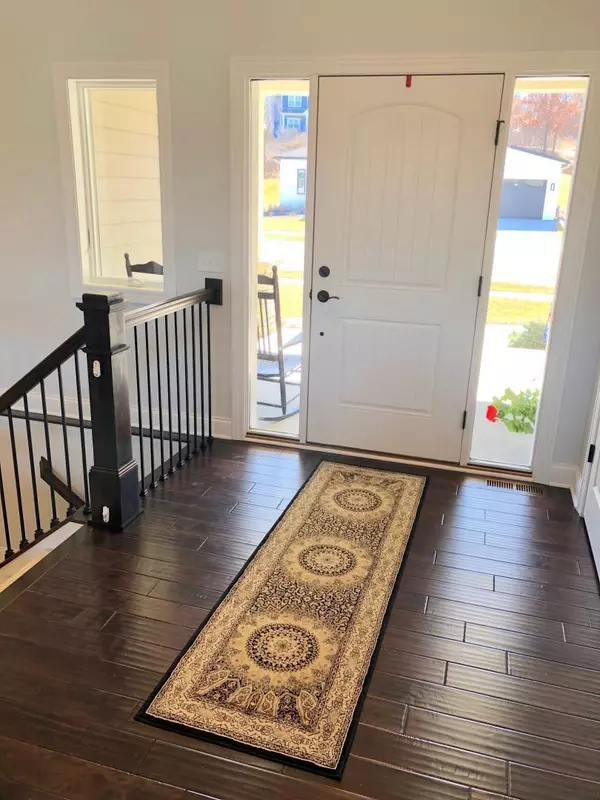For more information regarding the value of a property, please contact us for a free consultation.
2555 Sand Trap RD SE Rochester, MN 55904
Want to know what your home might be worth? Contact us for a FREE valuation!

Our team is ready to help you sell your home for the highest possible price ASAP
Key Details
Sold Price $562,000
Property Type Single Family Home
Sub Type Single Family Residence
Listing Status Sold
Purchase Type For Sale
Square Footage 3,432 sqft
Price per Sqft $163
MLS Listing ID 5728860
Sold Date 06/11/21
Bedrooms 5
Full Baths 3
HOA Fees $26/mo
Year Built 2014
Annual Tax Amount $5,906
Tax Year 2020
Contingent None
Lot Size 0.280 Acres
Acres 0.28
Lot Dimensions 90x133x90x135
Property Description
Gorgeous modern-style, fully finished single family home, only remaining one for sale in the neighborhood. Key features: - Open concept main living area with distressed hardwood floors and 9' ceilings - High end finishes-granite countertops, modern gas fireplace, recess lighting, crown molding, tray ceiling, soaker tub - Modern 2-tone kitchen with stainless-steel appliances and walk-in pantry - Large finished basement with wet bar, built-in wine fridge, and water connection capabilities - Composite wood main floor deck, walkout lower level concrete patio - Energy-efficient Andersen windows allowing abundant natural light - Dual zone climate control with air exchange system, humidity control and water softener - Fenced in backyard, well established lawn sprinkler system with rain sensors - Main floor laundry room - New neighborhood playground
Location
State MN
County Olmsted
Zoning Residential-Single Family
Rooms
Basement Daylight/Lookout Windows, Drainage System, Egress Window(s), Finished, Full, Concrete, Sump Pump, Walkout
Dining Room Informal Dining Room, Kitchen/Dining Room
Interior
Heating Forced Air, Fireplace(s)
Cooling Central Air
Fireplaces Number 1
Fireplaces Type Gas, Living Room
Fireplace Yes
Appliance Air-To-Air Exchanger, Cooktop, Dishwasher, Disposal, Exhaust Fan, Humidifier, Water Filtration System, Microwave, Range, Refrigerator, Water Softener Owned
Exterior
Garage Attached Garage
Garage Spaces 3.0
Fence Chain Link, Full, Vinyl
Pool None
Roof Type Age 8 Years or Less,Asphalt
Building
Lot Description Public Transit (w/in 6 blks), Tree Coverage - Light, Underground Utilities
Story One
Foundation 1746
Sewer City Sewer/Connected
Water City Water/Connected
Level or Stories One
Structure Type Brick/Stone,Fiber Board,Vinyl Siding
New Construction false
Schools
Elementary Schools Riverside Central
Middle Schools Willow Creek
High Schools Mayo
School District Rochester
Others
HOA Fee Include Other
Read Less
GET MORE INFORMATION




