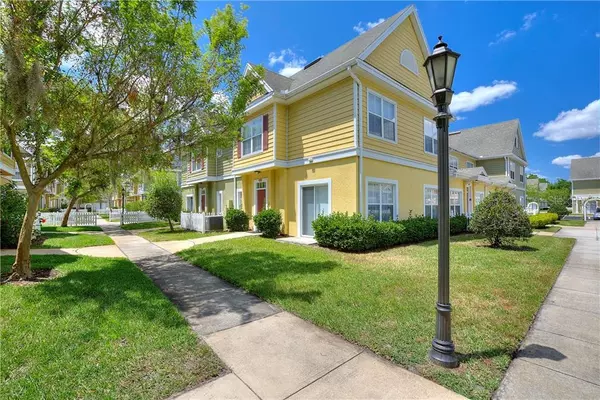For more information regarding the value of a property, please contact us for a free consultation.
4562 YELLOWGOLD RD E #102 Kissimmee, FL 34746
Want to know what your home might be worth? Contact us for a FREE valuation!

Our team is ready to help you sell your home for the highest possible price ASAP
Key Details
Sold Price $193,500
Property Type Condo
Sub Type Condominium
Listing Status Sold
Purchase Type For Sale
Square Footage 1,470 sqft
Price per Sqft $131
Subdivision Villas At 07 Dwarfs Lane
MLS Listing ID L4915046
Sold Date 10/23/20
Bedrooms 4
Full Baths 3
Construction Status Inspections
HOA Fees $316/mo
HOA Y/N Yes
Year Built 2006
Annual Tax Amount $2,474
Lot Size 871 Sqft
Acres 0.02
Property Description
UPDATED, TURN KEY, FULLY FURNISHED Townhome in the desirable Villas at Seven Dwarfs. This immaculately kept home is spacious and bright. The kitchen has GRANITE COUNTERTOPS, SS APPLIANCES and a Breakfast bar which flows into the living room. Sit on the wraparound sofa and look out of the multiple picture windows to enjoy the nature views. A prime location Not a parking lot view! There's a fabulous MASTER Bedroom downstairs with a SECOND MASTER bedroom upstairs, both have garden tubs and showers. On the second floor hallway there's a GRANITE vanity and mirror for those quick touch ups before running out to the parks. 2 more bedrooms, one is a Mickey mouse bedroom for those Disney Fans. The community offers a Clubhouse, community pool, Tennis counts, playground and so much more. If that's not enough, then try all the Disney and Universal studio attractions. Close to Major Highways, stores and restaurants. Ideal location for vacationers or primary residents. Please view the home tour to appreciate this beautiful home in a prime location. https://youtu.be/XK0Va0sXrj8
Location
State FL
County Osceola
Community Villas At 07 Dwarfs Lane
Zoning PD
Direction E
Interior
Interior Features Ceiling Fans(s), Kitchen/Family Room Combo, Solid Surface Counters, Solid Wood Cabinets, Walk-In Closet(s), Window Treatments
Heating Electric
Cooling Central Air
Flooring Carpet, Ceramic Tile
Furnishings Turnkey
Fireplace false
Appliance Dishwasher, Disposal, Dryer, Electric Water Heater, Microwave, Range, Refrigerator, Washer
Laundry In Kitchen, Laundry Closet
Exterior
Exterior Feature Irrigation System, Lighting, Sidewalk, Sliding Doors
Garage Open
Community Features Deed Restrictions, Fishing, Fitness Center, Gated, Playground, Pool, Sidewalks, Tennis Courts, Waterfront
Utilities Available Cable Connected, Electricity Connected, Sewer Connected, Street Lights, Water Connected
Amenities Available Basketball Court, Clubhouse, Fitness Center, Gated, Security, Tennis Court(s)
Roof Type Shingle
Garage false
Private Pool No
Building
Lot Description Conservation Area, Level, Sidewalk, Paved
Story 2
Entry Level Two
Foundation Slab
Lot Size Range 0 to less than 1/4
Sewer Public Sewer
Water Public
Structure Type Block,Wood Frame
New Construction false
Construction Status Inspections
Others
Pets Allowed Size Limit
HOA Fee Include 24-Hour Guard,Cable TV,Pool,Recreational Facilities
Senior Community No
Pet Size Small (16-35 Lbs.)
Ownership Fee Simple
Monthly Total Fees $316
Acceptable Financing Cash, Conventional
Membership Fee Required Required
Listing Terms Cash, Conventional
Num of Pet 2
Special Listing Condition None
Read Less

© 2024 My Florida Regional MLS DBA Stellar MLS. All Rights Reserved.
Bought with CENTURY 21 ALTON CLARK
GET MORE INFORMATION




