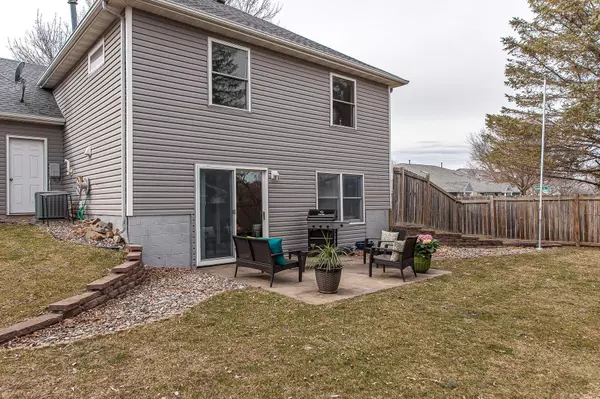For more information regarding the value of a property, please contact us for a free consultation.
2638 Westview LN NW Rochester, MN 55901
Want to know what your home might be worth? Contact us for a FREE valuation!

Our team is ready to help you sell your home for the highest possible price ASAP
Key Details
Sold Price $320,000
Property Type Single Family Home
Sub Type Single Family Residence
Listing Status Sold
Purchase Type For Sale
Square Footage 2,018 sqft
Price per Sqft $158
Subdivision Riverview West 1St Rep
MLS Listing ID 5727344
Sold Date 05/21/21
Bedrooms 4
Full Baths 1
Three Quarter Bath 1
Year Built 1988
Annual Tax Amount $2,714
Tax Year 2021
Contingent None
Lot Size 8,712 Sqft
Acres 0.2
Lot Dimensions 81x108
Property Description
Sellers can not move till mid July or after but a rent back option is ideal. Amazing upgrades and features not normally found in this price range; Custom maple Mission styled kitchen cabinetry with a tiled backsplash and upgraded counters plus a skylight above, tiled updated baths, many newer windows on the main floor, wainscoted foyer, staircase with iron spindles and a beautiful great room with soaring vaults. The cozy brick wood burning fireplace is surrounded with floor to ceiling windows and sunshine pouring in from all around! Master has a walk-in closet and a walkthrough door to the bath. Lower level with family room and a wet bar, two additional bedrooms plus a bath with subway tiled shower and dresser style cabinet. Walk-out lower level with a patio allows for great outdoor entertaining space in a fully fenced yard. Superb location minutes to the trails along the Zumbro River, grocery shopping, and parks. Newer roof, AC ( 2020)
Location
State MN
County Olmsted
Zoning Residential-Single Family
Rooms
Basement Finished, Full, Walkout, Wood
Dining Room Informal Dining Room
Interior
Heating Forced Air
Cooling Central Air
Fireplaces Number 1
Fireplaces Type Brick, Living Room, Wood Burning
Fireplace Yes
Appliance Dishwasher, Dryer, Gas Water Heater, Microwave, Range, Refrigerator, Washer
Exterior
Garage Attached Garage, Concrete, Garage Door Opener
Garage Spaces 2.0
Fence Full, Privacy, Wood
Roof Type Age 8 Years or Less
Building
Lot Description Public Transit (w/in 6 blks), Corner Lot, Tree Coverage - Medium
Story Split Entry (Bi-Level)
Foundation 1046
Sewer City Sewer/Connected
Water City Water/Connected
Level or Stories Split Entry (Bi-Level)
Structure Type Brick/Stone,Vinyl Siding
New Construction false
Schools
Elementary Schools Churchill-Hoover
Middle Schools Kellogg
High Schools Century
School District Rochester
Read Less
GET MORE INFORMATION




