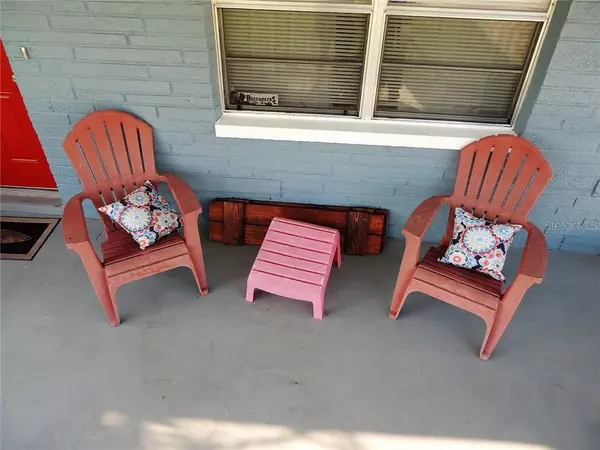For more information regarding the value of a property, please contact us for a free consultation.
3347 JACKSON DR Holiday, FL 34691
Want to know what your home might be worth? Contact us for a FREE valuation!

Our team is ready to help you sell your home for the highest possible price ASAP
Key Details
Sold Price $120,500
Property Type Single Family Home
Sub Type Single Family Residence
Listing Status Sold
Purchase Type For Sale
Square Footage 816 sqft
Price per Sqft $147
Subdivision Tahitian Dev Sub
MLS Listing ID W7823488
Sold Date 06/12/20
Bedrooms 2
Full Baths 1
Construction Status Inspections
HOA Y/N No
Year Built 1978
Annual Tax Amount $509
Lot Size 6,098 Sqft
Acres 0.14
Property Description
Welcome to your "turn-key" cute bungalow in Holiday that is close to shopping and the Gulf! From the main drag (US HWY 19) you turn west onto Darlington, pass the local convenience store and then cross the bridge (over the water) to then wind your way to a little slice of paradise at a most affordable price! We have 2 bedrooms, 2 screened-in porches (a front and back), 2 car garage (large enough to store a little boat), a Remodeled Bath and Kitchen complete with shiny Appliances, fresh Paint, New thick Baseboards, Laminate Floors, Crown Molding, Glass French Doors, and a Architectural Shingled Roof that's in great shape. There is a Work Bench in the Garage as well as a practically new front loader Washer/Dryer and a "Beer Fridge". The yard is fully fenced w/ St Augustine grass and Mature Landscaping & Trees that provide shade. Bells & Whistles to include a Security System w/ several Cameras, Ceiling Fans and a 15 SEER A/C system and blown-in Attic Insulation.
Location
State FL
County Pasco
Community Tahitian Dev Sub
Zoning R4
Interior
Interior Features Crown Molding, Eat-in Kitchen, Open Floorplan, Solid Wood Cabinets
Heating Central
Cooling Central Air
Flooring Carpet, Ceramic Tile
Fireplace false
Appliance Bar Fridge, Dryer, Microwave, Range, Refrigerator, Washer
Laundry In Garage
Exterior
Exterior Feature Fence, Lighting, Sidewalk
Garage Driveway
Garage Spaces 2.0
Fence Wood
Utilities Available Cable Connected
Waterfront false
Roof Type Shingle
Attached Garage true
Garage true
Private Pool No
Building
Lot Description Level
Story 1
Entry Level One
Foundation Slab
Lot Size Range Up to 10,889 Sq. Ft.
Sewer Public Sewer
Water Public
Architectural Style Bungalow
Structure Type Block
New Construction false
Construction Status Inspections
Schools
Elementary Schools Gulfside Elementary-Po
Middle Schools Paul R. Smith Middle-Po
High Schools Anclote High-Po
Others
Senior Community No
Ownership Fee Simple
Special Listing Condition None
Read Less

© 2024 My Florida Regional MLS DBA Stellar MLS. All Rights Reserved.
Bought with RE/MAX PREFERRED
GET MORE INFORMATION




