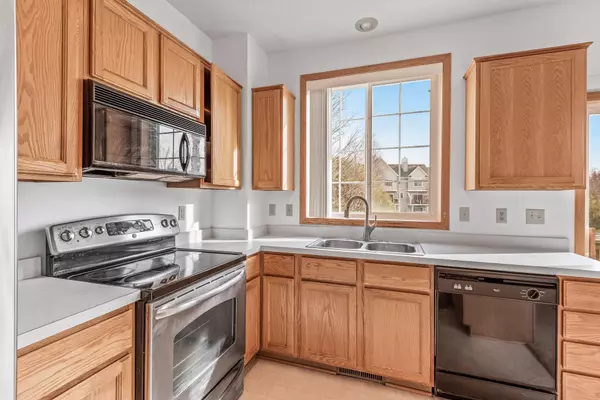For more information regarding the value of a property, please contact us for a free consultation.
6451 Christenson LN NE Fridley, MN 55432
Want to know what your home might be worth? Contact us for a FREE valuation!

Our team is ready to help you sell your home for the highest possible price ASAP
Key Details
Sold Price $215,000
Property Type Townhouse
Sub Type Townhouse Side x Side
Listing Status Sold
Purchase Type For Sale
Square Footage 1,466 sqft
Price per Sqft $146
Subdivision Cic 22 Christenson Cross
MLS Listing ID 5683217
Sold Date 12/21/20
Bedrooms 3
Full Baths 1
Half Baths 1
HOA Fees $235/mo
Year Built 1998
Annual Tax Amount $2,620
Tax Year 2020
Contingent None
Lot Size 871 Sqft
Acres 0.02
Lot Dimensions 20x50
Property Description
Fantastic Fridley Townhome on the Pond! Rare 3rd bedroom in lower level also makes a great space for HOME-OFFICE or den. This move-in ready unit with fresh paint throughout features spacious main-level living with unique private deck overlooking the pond. Open-concept kitchen/dining room offers great versatility. A stylish glass fireplace between living and dining room + 1/2 bath completes the main level. Upper level features 2 sizeable bedrooms, with full walk-through bath, including large jetted tub + separate shower stall w/ private access from Master BR. Lower Level laundry room + tuckunder garage provides ample storage. Although move-in ready, this home is a great buy, providing fast equity opportunity with easy cosmetic updates. Located near shopping & entertainment, Topgolf, Moore Lake, Mississippi River parks, and just minutes from Downtown, here is your opportunity for easy townhome living at a great value! Schedule your tour soon before it's gone!
Location
State MN
County Anoka
Zoning Residential-Single Family
Rooms
Basement Daylight/Lookout Windows, Egress Window(s), Finished, Partial
Dining Room Breakfast Area, Informal Dining Room, Kitchen/Dining Room
Interior
Heating Forced Air
Cooling Central Air
Fireplaces Number 1
Fireplaces Type Gas, Living Room
Fireplace Yes
Appliance Dishwasher, Dryer, Range, Refrigerator, Washer
Exterior
Garage Attached Garage
Garage Spaces 1.0
Waterfront false
Waterfront Description Pond
Building
Story Two
Foundation 638
Sewer City Sewer/Connected
Water City Water/Connected
Level or Stories Two
Structure Type Vinyl Siding
New Construction false
Schools
School District Fridley
Others
HOA Fee Include Hazard Insurance, Lawn Care, Maintenance Grounds, Professional Mgmt, Snow Removal
Restrictions Mandatory Owners Assoc,Pets - Cats Allowed,Pets - Dogs Allowed,Pets - Number Limit,Pets - Weight/Height Limit
Read Less
GET MORE INFORMATION




