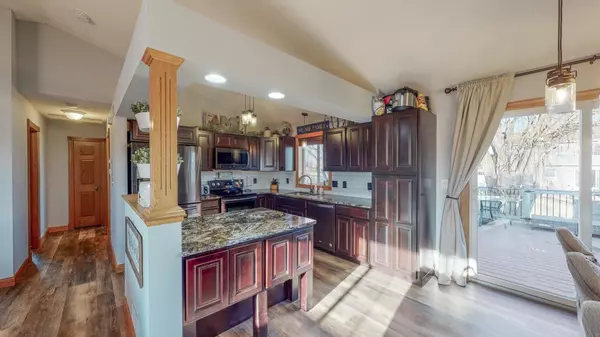For more information regarding the value of a property, please contact us for a free consultation.
4491 Manor Park DR NW Rochester, MN 55901
Want to know what your home might be worth? Contact us for a FREE valuation!

Our team is ready to help you sell your home for the highest possible price ASAP
Key Details
Sold Price $307,500
Property Type Single Family Home
Sub Type Single Family Residence
Listing Status Sold
Purchase Type For Sale
Square Footage 2,240 sqft
Price per Sqft $137
Subdivision Manor Woods West 12Th-Torrens
MLS Listing ID 5689378
Sold Date 01/15/21
Bedrooms 3
Full Baths 2
Year Built 2001
Annual Tax Amount $3,480
Tax Year 2020
Contingent None
Lot Size 9,147 Sqft
Acres 0.21
Lot Dimensions 398
Property Description
What a show stopper! This 3-bedroom 2 bath home in the highly sought-after Manor Park neighborhood. Owned by a builder with almost everything inside and outside of this home has been redone within the last 5 years. Upstairs you will find the new kitchen cabinets, countertops, and LVP flooring throughout the main part of the house. The upper level bathroom was redone as well as the 2 bedrooms that feature custom built in beds that can stay with the home. In the basement you will find more high-end custom finishes with a large built in cabinets and custom wood wall makes this walk out basement feel like home. The Master bedroom also features a walk-in closet with a custom tiled shower and tub. The exterior of the home has amazing curb appeal with the brick front, a concrete sidewalk to the back, retaining wall on the side, and maintenance free decking, with stamped patio in the back. The kicker is the custom-built playhouse in the back. This move in ready home will not last long!
Location
State MN
County Olmsted
Zoning Residential-Single Family
Rooms
Basement Finished
Dining Room Informal Dining Room
Interior
Heating Forced Air
Cooling Central Air
Fireplace No
Appliance Dishwasher, Dryer, Freezer, Range, Refrigerator, Washer, Water Softener Owned
Exterior
Garage Attached Garage, Concrete
Garage Spaces 3.0
Fence None
Roof Type Asphalt
Building
Lot Description Tree Coverage - Light
Story Split Entry (Bi-Level)
Foundation 1148
Sewer City Sewer/Connected
Water City Water/Connected
Level or Stories Split Entry (Bi-Level)
Structure Type Brick/Stone, Vinyl Siding
New Construction false
Schools
Elementary Schools Harriet Bishop
Middle Schools John Adams
High Schools John Marshall
School District Rochester
Read Less
GET MORE INFORMATION




