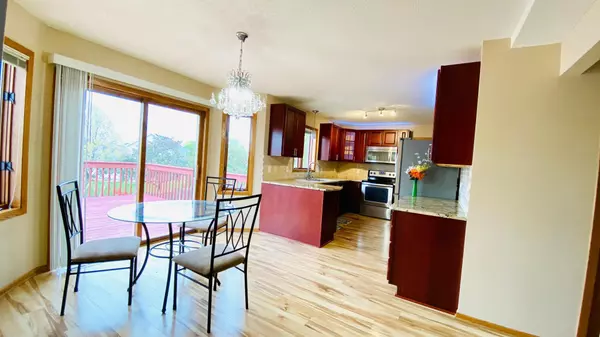For more information regarding the value of a property, please contact us for a free consultation.
5923 Shetland DR NW Rochester, MN 55901
Want to know what your home might be worth? Contact us for a FREE valuation!

Our team is ready to help you sell your home for the highest possible price ASAP
Key Details
Sold Price $345,500
Property Type Single Family Home
Sub Type Single Family Residence
Listing Status Sold
Purchase Type For Sale
Square Footage 3,361 sqft
Price per Sqft $102
MLS Listing ID 5667250
Sold Date 12/30/20
Bedrooms 4
Full Baths 3
Half Baths 1
Year Built 1995
Annual Tax Amount $4,432
Tax Year 2020
Contingent None
Lot Size 9,583 Sqft
Acres 0.22
Lot Dimensions 80x122
Property Description
Cozy 2-story home offering lots of living space and comfortable living in a safe, established neighborhood. Features new kitchen with beautifully design granite countertops, high quality kitchen cabinets, deep sinks, newer set of stainless steel appliances, and an awesome large and smart refrigerator. All three bathrooms were renovated with granite top and beautiful vanity. This home comes with a heated in ground pool, and huge concrete patio for enjoyable family party or barbecue. Powerful fireplaces upstair and downstair with booster fan. Generous sized master bedroom with large walk-in closet, and recently upgraded master bathroom. Lower level offers additional entertaining space and walk-out access to the heated pool.
Location
State MN
County Olmsted
Zoning Residential-Single Family
Rooms
Basement Full, Walkout
Dining Room Informal Dining Room, Separate/Formal Dining Room
Interior
Heating Forced Air
Cooling Central Air
Fireplaces Number 2
Fireplaces Type Family Room, Living Room
Fireplace Yes
Appliance Dishwasher, Disposal, Dryer, Microwave, Range, Refrigerator, Washer, Water Softener Owned
Exterior
Garage Attached Garage
Garage Spaces 3.0
Fence Wood
Pool Below Ground, Heated
Roof Type Asphalt
Building
Story Two
Foundation 1196
Sewer City Sewer/Connected
Water City Water/Connected
Level or Stories Two
Structure Type Vinyl Siding
New Construction false
Schools
Elementary Schools George Gibbs
Middle Schools John Adams
High Schools John Marshall
School District Rochester
Read Less
GET MORE INFORMATION




